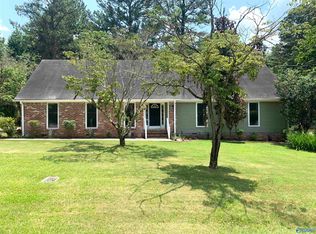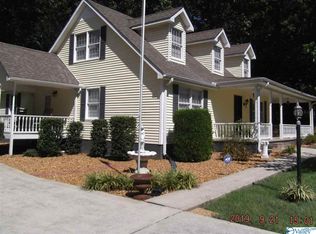Sold for $394,000
$394,000
153 Riverview Dr, Decatur, AL 35603
4beds
2,400sqft
Single Family Residence
Built in 1987
0.8 Acres Lot
$393,800 Zestimate®
$164/sqft
$2,050 Estimated rent
Home value
$393,800
$335,000 - $469,000
$2,050/mo
Zestimate® history
Loading...
Owner options
Explore your selling options
What's special
Welcome to Riverview Drive! This serene retreat blends nature and convenience, minutes from Interstate 65. Start your day with breakfast on the back patio, surrounded by the woods in your backyard. In winter, cozy up by the fire in the den. Summer evenings are magical as you swing on the front porch watching fireflies. This well-maintained home offers privacy while being less than 4 miles from essentials, including new Priceville schools. The deep spa tub is a luxurious retreat to relax after a long day. The detached garage is a handyman's dream, has workbenches and upstairs storage & additional parking. Enjoy vibrant azaleas in spring...Tranquility and convenience await!
Zillow last checked: 8 hours ago
Listing updated: July 18, 2024 at 02:34pm
Listed by:
Shawn Garth 256-466-0824,
MarMac Real Estate
Bought with:
Lauren McCarley, 84560
Southern Oak Properties, Inc
Source: ValleyMLS,MLS#: 21861416
Facts & features
Interior
Bedrooms & bathrooms
- Bedrooms: 4
- Bathrooms: 3
- Full bathrooms: 2
- 1/2 bathrooms: 1
Primary bedroom
- Features: Ceiling Fan(s), Carpet, Double Vanity, Walk-In Closet(s), Walk in Closet 2
- Level: First
- Area: 280
- Dimensions: 14 x 20
Bedroom 2
- Features: Ceiling Fan(s), Carpet
- Level: First
- Area: 132
- Dimensions: 11 x 12
Bedroom 3
- Features: Ceiling Fan(s), Carpet
- Level: First
- Area: 121
- Dimensions: 11 x 11
Bedroom 4
- Features: Ceiling Fan(s), Carpet
- Level: First
- Area: 132
- Dimensions: 11 x 12
Dining room
- Features: Wood Floor
- Level: First
- Area: 132
- Dimensions: 11 x 12
Family room
- Features: Ceiling Fan(s), Fireplace, Vaulted Ceiling(s), Wood Floor
- Level: First
- Area: 289
- Dimensions: 17 x 17
Kitchen
- Features: Granite Counters, Tile
- Level: First
- Area: 132
- Dimensions: 11 x 12
Living room
- Features: Wood Floor
- Level: First
- Area: 143
- Dimensions: 11 x 13
Laundry room
- Features: Tile
- Level: First
- Area: 60
- Dimensions: 6 x 10
Heating
- Central 1
Cooling
- Central 1
Appliances
- Included: Dishwasher, Range, Refrigerator
Features
- Has basement: No
- Number of fireplaces: 1
- Fireplace features: Gas Log, One
Interior area
- Total interior livable area: 2,400 sqft
Property
Features
- Levels: One
- Stories: 1
Lot
- Size: 0.80 Acres
Details
- Parcel number: 1102090001010.000
Construction
Type & style
- Home type: SingleFamily
- Architectural style: Ranch
- Property subtype: Single Family Residence
Materials
- Foundation: Slab
Condition
- New construction: No
- Year built: 1987
Utilities & green energy
- Sewer: Septic Tank
- Water: Public
Community & neighborhood
Location
- Region: Decatur
- Subdivision: Quailwood Estates
Price history
| Date | Event | Price |
|---|---|---|
| 7/18/2024 | Sold | $394,000-2.7%$164/sqft |
Source: | ||
| 6/5/2024 | Pending sale | $405,000$169/sqft |
Source: | ||
| 5/23/2024 | Listed for sale | $405,000+91.5%$169/sqft |
Source: | ||
| 11/26/2018 | Sold | $211,500$88/sqft |
Source: Public Record Report a problem | ||
Public tax history
| Year | Property taxes | Tax assessment |
|---|---|---|
| 2024 | $926 | $26,200 |
| 2023 | $926 | $26,200 |
| 2022 | $926 +18.8% | $26,200 +17.6% |
Find assessor info on the county website
Neighborhood: 35603
Nearby schools
GreatSchools rating
- 10/10Priceville Elementary SchoolGrades: PK-5Distance: 1.3 mi
- 10/10Priceville Jr High SchoolGrades: 5-8Distance: 2.5 mi
- 6/10Priceville High SchoolGrades: 9-12Distance: 2.3 mi
Schools provided by the listing agent
- Elementary: Priceville
- Middle: Priceville
- High: Priceville High School
Source: ValleyMLS. This data may not be complete. We recommend contacting the local school district to confirm school assignments for this home.
Get pre-qualified for a loan
At Zillow Home Loans, we can pre-qualify you in as little as 5 minutes with no impact to your credit score.An equal housing lender. NMLS #10287.
Sell for more on Zillow
Get a Zillow Showcase℠ listing at no additional cost and you could sell for .
$393,800
2% more+$7,876
With Zillow Showcase(estimated)$401,676

