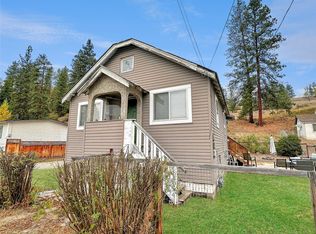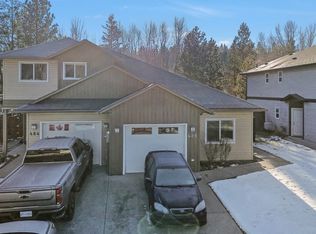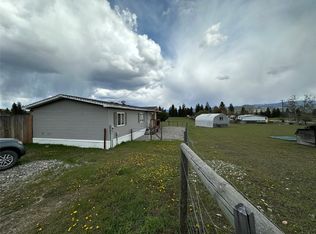Stunning waterfront recreational property near Manning Park! This one-of-a-kind gem features a custom-designed timber frame style home overlooking the Similkameen River. Perfect for hosting family & friends, the home features an open layout, built-in fireplace and decks on the front and back. A semi attached bunkhouse is perfect for additional sleeping space or for secure storage/workshop. Enjoy the convenience of on-demand hot water, underground irrigation and RV parking with hookups for extended family. Located in East Gate, with nearby access to world class hiking, skiing, camping and more. The perfect retreat for outdoor enthusiasts.
This property is off market, which means it's not currently listed for sale or rent on Zillow. This may be different from what's available on other websites or public sources.



