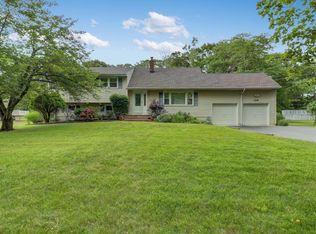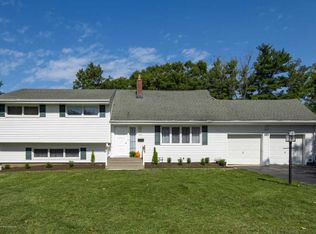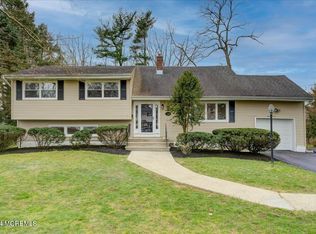Welcome to this spacious four bedroom split level home located in popular northern Tinton Falls! Property sits on approx 2/3 of an acre; imagine all the outdoor activities you can enjoy! Enter this lovely home and be thrilled with the spacious rooms and gleaming hardwood floors! Home has multi levels so there is room for everyone! All four bedrooms are large w great closet space Master bedroom has its own level Family room on lower level is perfect for entertaining! L shaped room has space for fitness area, arts & crafts etc. Private office on the lower level from family room as well as a workshop The space goes on & on!! Must see this home that is centrally located to major routes of transportation & transit, restaurants & shops a must see home!
This property is off market, which means it's not currently listed for sale or rent on Zillow. This may be different from what's available on other websites or public sources.



