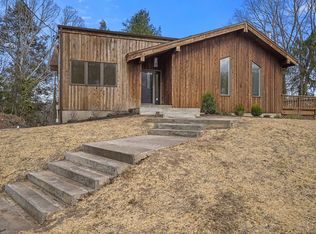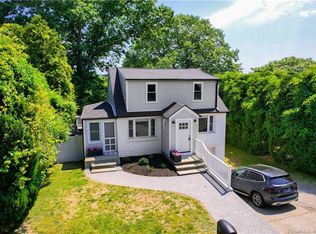This welcoming home has been completely renovated with a bright and open floor plan!! A custom-built kitchen with white shaker cabinets; center island; brand new appliances including a wine cooler; white quartz countertop; and a modern glass backsplash creating a gorgeous space you would love to host your family and friends. All this leading to an inviting living and dining room area with a trendy shiplap wall that brightens up the hallway as you walk up to the main floor. Gleaming new hardwood floors throughout; crown molding; spacious bedrooms with lots of closet space; updated main bathroom and a beautiful master bathroom with marble flooring and marble vanity tops. Stylish new lighting fixtures in all rooms, new electrical panel with 200AMP service, brand new gas heating and central air system plus a new hot water tank. Open the double doors from the dining room and expand the space outside onto a large private two-level composite decking for additional living and entertainment space. Lower level has been completely updated with ceramic wood grain flooring adding additional living space. The exterior of the home has been updated as well with a new large paved driveway, retaining wall, and new plantings ready for a family to enjoy the summer.
This property is off market, which means it's not currently listed for sale or rent on Zillow. This may be different from what's available on other websites or public sources.


