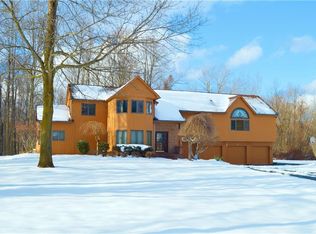Closed
$525,000
153 Ridgeway Ests, Rochester, NY 14626
3beds
2,775sqft
Single Family Residence
Built in 1985
2 Acres Lot
$601,400 Zestimate®
$189/sqft
$3,478 Estimated rent
Home value
$601,400
$565,000 - $637,000
$3,478/mo
Zestimate® history
Loading...
Owner options
Explore your selling options
What's special
Come see this unique, brick, Contemporary,2775 sq. ft Ranch! Located in Prestigious Ridgeway Estates and Spencerport School District, this home boasts 3 bedrooms and 3.5 bathrooms. The foyer opens up to a grand, Livingroom with a floor to ceiling marble fireplace and a formal dining room. The huge kitchen includes Wood Mode custom cabinets, quartz countertops and a Sub Zero Refrigerator. Wait until you see the INDOOR, INGROUND SWIMMING POOL! The pool room and partially finished basement are heated by a separate hot water system. The main house is heated by forced air gas. All mechanics are very well maintained. Too many extra's to list here. Please see attachments. Located close to Unity Hospital and 7 miles from all other Rochester area hospitals. Nearby shopping and expressway. This home has it all!
Zillow last checked: 8 hours ago
Listing updated: May 20, 2023 at 07:57am
Listed by:
Victoria J Iati 585-720-5916,
Keller Williams Realty Greater Rochester
Bought with:
Lynn Walsh Dates, 10301222649
Keller Williams Realty Greater Rochester
Source: NYSAMLSs,MLS#: R1460553 Originating MLS: Rochester
Originating MLS: Rochester
Facts & features
Interior
Bedrooms & bathrooms
- Bedrooms: 3
- Bathrooms: 4
- Full bathrooms: 3
- 1/2 bathrooms: 1
- Main level bathrooms: 4
- Main level bedrooms: 3
Heating
- Gas, Other, See Remarks, Forced Air, Hot Water
Cooling
- Other, See Remarks, Zoned, Central Air
Appliances
- Included: Built-In Refrigerator, Double Oven, Dryer, Dishwasher, Gas Cooktop, Disposal, Gas Water Heater, Microwave, Washer
- Laundry: Main Level
Features
- Ceiling Fan(s), Cathedral Ceiling(s), Separate/Formal Dining Room, Entrance Foyer, Eat-in Kitchen, French Door(s)/Atrium Door(s), Great Room, Jetted Tub, Living/Dining Room, Pantry, Quartz Counters, Sliding Glass Door(s), Skylights, Natural Woodwork, Window Treatments, Bath in Primary Bedroom, Main Level Primary, Primary Suite, Programmable Thermostat
- Flooring: Ceramic Tile, Hardwood, Marble, Tile, Varies
- Doors: Sliding Doors
- Windows: Drapes, Skylight(s), Thermal Windows
- Basement: Full,Partially Finished,Sump Pump
- Number of fireplaces: 2
Interior area
- Total structure area: 2,775
- Total interior livable area: 2,775 sqft
Property
Parking
- Total spaces: 2
- Parking features: Attached, Garage, Workshop in Garage, Circular Driveway, Garage Door Opener
- Attached garage spaces: 2
Features
- Levels: One
- Stories: 1
- Patio & porch: Deck, Open, Porch
- Exterior features: Awning(s), Blacktop Driveway, Deck, Sprinkler/Irrigation, Pool, Private Yard, See Remarks
- Pool features: Indoor, In Ground
Lot
- Size: 2 Acres
- Features: Cul-De-Sac, Irregular Lot, Residential Lot
Details
- Additional structures: Shed(s), Storage
- Parcel number: 2628000880400002052000
- Special conditions: Standard
- Other equipment: Generator, Intercom
Construction
Type & style
- Home type: SingleFamily
- Architectural style: Contemporary,Ranch
- Property subtype: Single Family Residence
Materials
- Brick, Copper Plumbing, PEX Plumbing
- Foundation: Block
- Roof: Asphalt,Shingle
Condition
- Resale
- Year built: 1985
Utilities & green energy
- Electric: Circuit Breakers
- Sewer: Connected
- Water: Connected, Public
- Utilities for property: Cable Available, High Speed Internet Available, Sewer Connected, Water Connected
Green energy
- Energy efficient items: Appliances, HVAC, Windows
Community & neighborhood
Security
- Security features: Security System Leased
Location
- Region: Rochester
- Subdivision: Ridgeway Estates
Other
Other facts
- Listing terms: Cash,Conventional,FHA,VA Loan
Price history
| Date | Event | Price |
|---|---|---|
| 5/19/2023 | Sold | $525,000+12.4%$189/sqft |
Source: | ||
| 4/20/2023 | Pending sale | $467,000$168/sqft |
Source: | ||
| 4/7/2023 | Listed for sale | $467,000$168/sqft |
Source: | ||
Public tax history
| Year | Property taxes | Tax assessment |
|---|---|---|
| 2024 | -- | $337,600 |
| 2023 | -- | $337,600 +5.2% |
| 2022 | -- | $321,000 |
Find assessor info on the county website
Neighborhood: 14626
Nearby schools
GreatSchools rating
- 4/10Canal View Elementary SchoolGrades: PK-5Distance: 3.7 mi
- 3/10A M Cosgrove Middle SchoolGrades: 6-8Distance: 3.5 mi
- 9/10Spencerport High SchoolGrades: 9-12Distance: 3.4 mi
Schools provided by the listing agent
- District: Spencerport
Source: NYSAMLSs. This data may not be complete. We recommend contacting the local school district to confirm school assignments for this home.
