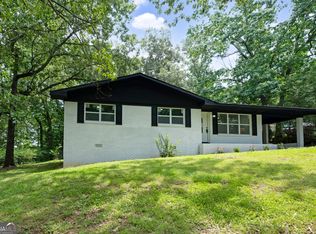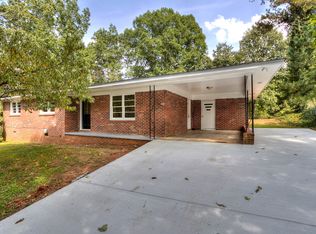Closed
$201,900
153 Ridgecrest Dr NW, Calhoun, GA 30701
3beds
1,148sqft
Single Family Residence
Built in 1938
0.28 Acres Lot
$221,700 Zestimate®
$176/sqft
$1,785 Estimated rent
Home value
$221,700
$211,000 - $233,000
$1,785/mo
Zestimate® history
Loading...
Owner options
Explore your selling options
What's special
ONE LEVEL LIVING ON RIDGECREST! Nestled beneath the shade trees, this FRESHLY RENOVATED, 4-SIDED BRICK rancher is LESS THAN 2 MILES FROM I-75 in convenient north Calhoun location. 1-car carport opens to the kitchen area for convenient grocery unloading, and also houses the laundry/utility room. The BRIGHT and AIRY interior is adorned with GLEAMING HARDWOODS and a fabulously flowing footprint. Front living room features large windows, which allows NATURAL LIGHTING to infuse the space. EAT-IN KITCHEN features handsome GRANITE counters; white, shaker cabinetry; STAINLESS APPLIANCE package with gas stove; and stunning MODERN TILE flooring. Owneras retreat boasts ENSUITE BATH with tile, WALK-IN SHOWER, featuring sliced stone flooring. The secondary bedrooms share a hall bath with tub/shower combo, featuring a tasteful tile surround. OUTBUILDING is also in place for excellent storage options. ALL NEW electrical, plumbing, water heater, and HVAC. Welcome Home to 153 Ridgecrest!
Zillow last checked: 8 hours ago
Listing updated: April 12, 2023 at 09:39am
Listed by:
Samantha Lusk 770-547-1441,
Samantha Lusk & Associates Realty
Bought with:
Non Mls Salesperson, 238833
Source: GAMLS,MLS#: 10110331
Facts & features
Interior
Bedrooms & bathrooms
- Bedrooms: 3
- Bathrooms: 2
- Full bathrooms: 2
- Main level bathrooms: 2
- Main level bedrooms: 3
Heating
- Central
Cooling
- Central Air
Appliances
- Included: Dishwasher, Microwave, Oven/Range (Combo)
- Laundry: Other
Features
- Master On Main Level, Other
- Flooring: Hardwood, Tile
- Basement: Crawl Space,None
- Has fireplace: No
Interior area
- Total structure area: 1,148
- Total interior livable area: 1,148 sqft
- Finished area above ground: 1,148
- Finished area below ground: 0
Property
Parking
- Parking features: Carport
- Has carport: Yes
Features
- Levels: One
- Stories: 1
Lot
- Size: 0.28 Acres
- Features: Other
Details
- Parcel number: 042B 052
Construction
Type & style
- Home type: SingleFamily
- Architectural style: Brick 4 Side
- Property subtype: Single Family Residence
Materials
- Brick
- Roof: Composition
Condition
- Resale
- New construction: No
- Year built: 1938
Utilities & green energy
- Sewer: Septic Tank
- Water: Public
- Utilities for property: None
Community & neighborhood
Community
- Community features: None
Location
- Region: Calhoun
- Subdivision: Fairmountain Estates
Other
Other facts
- Listing agreement: Exclusive Right To Sell
Price history
| Date | Event | Price |
|---|---|---|
| 4/12/2023 | Sold | $201,900+1%$176/sqft |
Source: | ||
| 3/13/2023 | Pending sale | $199,900$174/sqft |
Source: | ||
| 2/26/2023 | Listed for sale | $199,900$174/sqft |
Source: | ||
| 2/21/2023 | Pending sale | $199,900$174/sqft |
Source: | ||
| 2/19/2023 | Price change | $199,900-2.4%$174/sqft |
Source: | ||
Public tax history
| Year | Property taxes | Tax assessment |
|---|---|---|
| 2024 | $1,715 +18.9% | $67,520 +18.9% |
| 2023 | $1,443 +86.5% | $56,800 +98.3% |
| 2022 | $774 +20.9% | $28,640 +25.4% |
Find assessor info on the county website
Neighborhood: 30701
Nearby schools
GreatSchools rating
- 6/10Tolbert Elementary SchoolGrades: PK-5Distance: 2.8 mi
- 5/10Ashworth Middle SchoolGrades: 6-8Distance: 1.9 mi
- 5/10Gordon Central High SchoolGrades: 9-12Distance: 2 mi
Schools provided by the listing agent
- Elementary: Tolbert
- Middle: Ashworth
- High: Gordon Central
Source: GAMLS. This data may not be complete. We recommend contacting the local school district to confirm school assignments for this home.

Get pre-qualified for a loan
At Zillow Home Loans, we can pre-qualify you in as little as 5 minutes with no impact to your credit score.An equal housing lender. NMLS #10287.

