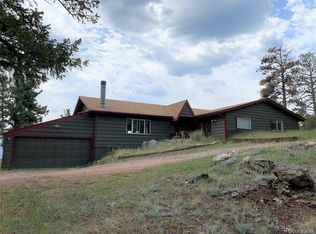Sold for $690,741 on 05/20/25
$690,741
153 S Ridge Road, Bailey, CO 80421
3beds
2,408sqft
Single Family Residence
Built in 1972
6.3 Acres Lot
$676,700 Zestimate®
$287/sqft
$3,237 Estimated rent
Home value
$676,700
$589,000 - $778,000
$3,237/mo
Zestimate® history
Loading...
Owner options
Explore your selling options
What's special
Nestled on 6.30 serene acres, this stunning 3-bedroom, 2-bath log cabin offers the perfect blend of rustic charm and modern comfort. With 2,408 square feet of living space, the home features warm wood interiors, vaulted ceilings, and an open-concept layout ideal for entertaining or cozy nights by the fire. Wake up each morning to breathtaking views of rolling hills and unspoiled natural beauty right from your back porch. Whether you’re sipping coffee on the wraparound deck or stargazing under the clear night sky, this peaceful retreat feels like a private slice of paradise. Room to roam, space to breathe, and a home that welcomes you in—this is country living at its finest.
Zillow last checked: 8 hours ago
Listing updated: May 27, 2025 at 07:54am
Listed by:
Michele Gutierrez 512-213-5460 micheleedasirealestate@gmail.com,
LoKation
Bought with:
Jason Glowacki, 100087643
Redfin Corporation
Source: REcolorado,MLS#: 2050897
Facts & features
Interior
Bedrooms & bathrooms
- Bedrooms: 3
- Bathrooms: 2
- Full bathrooms: 2
- Main level bathrooms: 1
- Main level bedrooms: 2
Bedroom
- Level: Main
Bedroom
- Level: Main
Bedroom
- Level: Basement
Bathroom
- Level: Basement
Bathroom
- Level: Main
Game room
- Level: Basement
Heating
- Baseboard, Hot Water, Wood, Wood Stove
Cooling
- None
Appliances
- Included: Cooktop, Dishwasher, Disposal, Microwave, Refrigerator
- Laundry: Laundry Closet
Features
- Smoke Free
- Flooring: Carpet, Tile
- Basement: Finished,Full,Walk-Out Access
- Number of fireplaces: 2
- Fireplace features: Basement, Family Room, Pellet Stove, Wood Burning, Wood Burning Stove
Interior area
- Total structure area: 2,408
- Total interior livable area: 2,408 sqft
- Finished area above ground: 1,204
- Finished area below ground: 1,204
Property
Parking
- Total spaces: 2
- Parking features: Garage
- Garage spaces: 2
Features
- Levels: Multi/Split
- Patio & porch: Deck, Patio, Wrap Around
Lot
- Size: 6.30 Acres
Details
- Parcel number: 16505
- Special conditions: Standard
Construction
Type & style
- Home type: SingleFamily
- Architectural style: A-Frame
- Property subtype: Single Family Residence
Materials
- Log
- Foundation: Slab
- Roof: Composition
Condition
- Year built: 1972
Community & neighborhood
Location
- Region: Bailey
- Subdivision: Burland Ranchettes
HOA & financial
HOA
- Has HOA: Yes
- HOA fee: $35 annually
- Association name: BURLAND RANCHETTES
- Association phone: 000-000-0000
Other
Other facts
- Listing terms: Cash,Conventional,FHA,Other,VA Loan
- Ownership: Individual
- Road surface type: Gravel
Price history
| Date | Event | Price |
|---|---|---|
| 5/20/2025 | Sold | $690,741-1.3%$287/sqft |
Source: | ||
| 4/10/2025 | Pending sale | $699,900$291/sqft |
Source: | ||
| 4/3/2025 | Listed for sale | $699,900+79.9%$291/sqft |
Source: | ||
| 9/9/2016 | Listing removed | $389,000$162/sqft |
Source: Dynamic Properties of Colorado #5430007 Report a problem | ||
| 8/2/2016 | Listed for sale | $389,000-2.8%$162/sqft |
Source: Dynamic Properties of Colorado #5430007 Report a problem | ||
Public tax history
Tax history is unavailable.
Neighborhood: 80421
Nearby schools
GreatSchools rating
- 7/10Deer Creek Elementary SchoolGrades: PK-5Distance: 3.2 mi
- 8/10Fitzsimmons Middle SchoolGrades: 6-8Distance: 4.6 mi
- 5/10Platte Canyon High SchoolGrades: 9-12Distance: 4.4 mi
Schools provided by the listing agent
- Elementary: Deer Creek
- Middle: Fitzsimmons
- High: Platte Canyon
- District: Platte Canyon RE-1
Source: REcolorado. This data may not be complete. We recommend contacting the local school district to confirm school assignments for this home.

Get pre-qualified for a loan
At Zillow Home Loans, we can pre-qualify you in as little as 5 minutes with no impact to your credit score.An equal housing lender. NMLS #10287.
Sell for more on Zillow
Get a free Zillow Showcase℠ listing and you could sell for .
$676,700
2% more+ $13,534
With Zillow Showcase(estimated)
$690,234