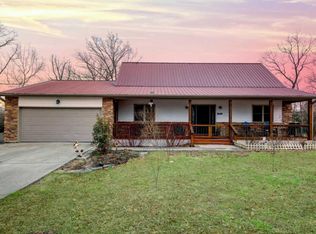Walk to the waters edge! This spacious 3 bedroom 3 bathroom home is tucked in the woods for privacy with a winter lakeview. The home features open spacious layout with vaulted ceilings, office, 2 family rooms, 2 fireplaces, 3 large decks. New flooring in kitchen and guest bathroom, new paint and light fixtures in the living room and kitchen and solid wood interior doors and pocket doors. The rest of the home needs updating, seller is selling as is with great opportunities. Basement family room is plumbed for wet bar. home sits on .79 acre lot PLUS .67 acre across the lane. Seller owns 2/6th interest in 2.40 acre lakefront community area.
This property is off market, which means it's not currently listed for sale or rent on Zillow. This may be different from what's available on other websites or public sources.
