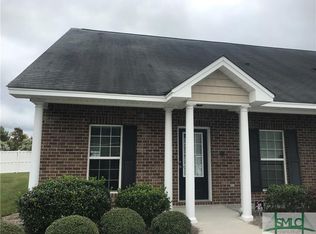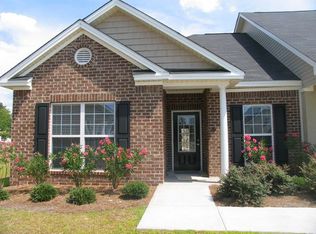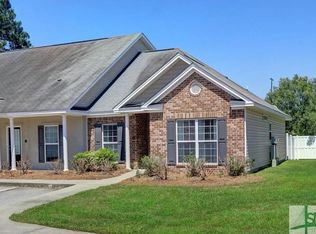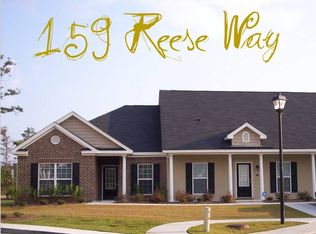Sold for $260,000 on 10/16/25
$260,000
153 Reese Way, Savannah, GA 31419
3beds
1,950sqft
Townhouse
Built in 2007
1,306.8 Square Feet Lot
$246,300 Zestimate®
$133/sqft
$2,003 Estimated rent
Home value
$246,300
$234,000 - $259,000
$2,003/mo
Zestimate® history
Loading...
Owner options
Explore your selling options
What's special
Welcome to 153 Reese Way—freshly updated and full of charm! This light and bright home features brand new carpet upstairs and fresh paint throughout, so you can skip the projects and settle right in. The layout is functional and inviting, with plenty of space to relax, work, or entertain. Tucked in a friendly neighborhood with a low HOA, you’ll love the peaceful vibe without the extra fees. Plus, you’re just minutes from everything—Target runs, coffee shops, dining spots, schools, and quick highway access are all close by. Whether you’re a first-time buyer, downsizing, or looking for something move-in ready, this one checks all the boxes. Clean, simple, and solid—homes like this don’t last long. Schedule your showing today!
Zillow last checked: 8 hours ago
Listing updated: October 20, 2025 at 11:25am
Listed by:
Trisha M. Cook 912-844-8662,
Compass Georgia, LLC,
Matthew E. Gilliam 207-838-3262,
Compass Georgia, LLC
Bought with:
Briana L. Craver, 433328
Keller Williams Coastal Area P
Source: Hive MLS,MLS#: SA333777 Originating MLS: Savannah Multi-List Corporation
Originating MLS: Savannah Multi-List Corporation
Facts & features
Interior
Bedrooms & bathrooms
- Bedrooms: 3
- Bathrooms: 3
- Full bathrooms: 2
- 1/2 bathrooms: 1
Bonus room
- Dimensions: 0 x 0
Dining room
- Dimensions: 0 x 0
Family room
- Dimensions: 0 x 0
Heating
- Central, Electric, Heat Pump
Cooling
- Central Air, Electric
Appliances
- Included: Some Electric Appliances, Dryer, Dishwasher, Electric Water Heater, Disposal, Microwave, Oven, Plumbed For Ice Maker, Range, Refrigerator, Washer
- Laundry: Laundry Room, Laundry Tub, Sink, Washer Hookup, Dryer Hookup
Features
- Attic, Breakfast Bar, Double Vanity, Entrance Foyer, Garden Tub/Roman Tub, High Ceilings, Main Level Primary, Primary Suite, Pantry, Recessed Lighting, Separate Shower
- Windows: Double Pane Windows
- Basement: None
- Attic: Walk-In
- Has fireplace: Yes
- Fireplace features: Family Room
- Common walls with other units/homes: 1 Common Wall
Interior area
- Total interior livable area: 1,950 sqft
Property
Parking
- Parking features: Kitchen Level, Off Street, Parking Lot
- Has garage: Yes
Features
- Levels: Two
- Stories: 2
- Patio & porch: Covered, Patio, Front Porch
- Pool features: Community
Lot
- Size: 1,306 sqft
- Dimensions: 27 x 47 x 27 x 47
- Features: Corner Lot, Level
Details
- Parcel number: 11008B12101
- Special conditions: Standard
Construction
Type & style
- Home type: Townhouse
- Architectural style: Traditional
- Property subtype: Townhouse
- Attached to another structure: Yes
Materials
- Brick, Frame
- Foundation: Concrete Perimeter, Slab
- Roof: Composition
Condition
- New construction: No
- Year built: 2007
Utilities & green energy
- Sewer: Public Sewer
- Water: Public
- Utilities for property: Cable Available, Underground Utilities
Green energy
- Energy efficient items: Windows
Community & neighborhood
Community
- Community features: Pool, Playground, Shopping, Street Lights, Sidewalks
Location
- Region: Savannah
- Subdivision: Glenwood Grove
HOA & financial
HOA
- Has HOA: Yes
- HOA fee: $360 quarterly
Other
Other facts
- Listing agreement: Exclusive Right To Sell
- Listing terms: ARM,Cash,Conventional,1031 Exchange,FHA,VA Loan
Price history
| Date | Event | Price |
|---|---|---|
| 10/16/2025 | Sold | $260,000+4%$133/sqft |
Source: | ||
| 8/27/2025 | Price change | $250,000-3.8%$128/sqft |
Source: | ||
| 8/7/2025 | Price change | $260,000-3.7%$133/sqft |
Source: | ||
| 7/23/2025 | Price change | $270,000-5.3%$138/sqft |
Source: | ||
| 7/16/2025 | Listed for sale | $285,000+3.6%$146/sqft |
Source: | ||
Public tax history
| Year | Property taxes | Tax assessment |
|---|---|---|
| 2024 | $3,472 +12.4% | $103,480 +12.9% |
| 2023 | $3,089 +12.9% | $91,640 +12.9% |
| 2022 | $2,736 +13.2% | $81,160 +19.6% |
Find assessor info on the county website
Neighborhood: 31419
Nearby schools
GreatSchools rating
- 3/10Gould Elementary SchoolGrades: PK-5Distance: 2.9 mi
- 4/10West Chatham Middle SchoolGrades: 6-8Distance: 5.1 mi
- 5/10New Hampstead High SchoolGrades: 9-12Distance: 6.4 mi
Schools provided by the listing agent
- Elementary: Gould
- Middle: West Chatham
- High: Hampstead
Source: Hive MLS. This data may not be complete. We recommend contacting the local school district to confirm school assignments for this home.

Get pre-qualified for a loan
At Zillow Home Loans, we can pre-qualify you in as little as 5 minutes with no impact to your credit score.An equal housing lender. NMLS #10287.
Sell for more on Zillow
Get a free Zillow Showcase℠ listing and you could sell for .
$246,300
2% more+ $4,926
With Zillow Showcase(estimated)
$251,226


