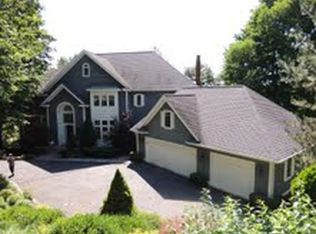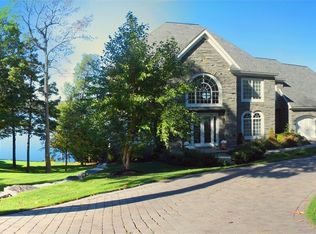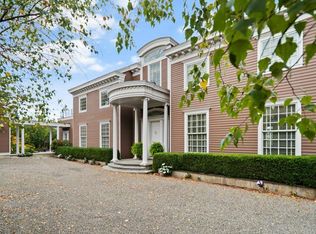Closed
$950,000
153 Reach Run, Ithaca, NY 14850
5beds
4,349sqft
Single Family Residence
Built in 1991
1.27 Acres Lot
$979,900 Zestimate®
$218/sqft
$4,460 Estimated rent
Home value
$979,900
$892,000 - $1.08M
$4,460/mo
Zestimate® history
Loading...
Owner options
Explore your selling options
What's special
Now is the ideal moment to embrace lakeside living on Cayuga Lake in the coveted Lake Watch neighborhood. Nestled privately on the cliff's edge, this six-bedroom, four-bath home offers breathtaking year-round views, versatile living spaces, soaring ceilings, and the convenience of turning bedrooms into home offices. With multiple levels, multiple fireplaces, a three-car garage, and a fully finished lower level, this residence provides both panoramic beauty and practicality. Don't miss the chance to enjoy stunning sunsets, spectacular lake views, and a prime location just 10 minutes from Cornell.This is a great house and a great deal on Cayuga Lake!
Zillow last checked: 8 hours ago
Listing updated: August 27, 2024 at 01:32pm
Listed by:
Susan Lustick 607-280-1642,
Warren Real Estate of Ithaca Inc.,
Kathleen (Kate) Seaman 607-280-3339,
Warren Real Estate of Ithaca Inc.
Bought with:
Fayerty Creagan Cokeley, 10401278688
Warren Real Estate of Ithaca Inc. (Downtown)
Source: NYSAMLSs,MLS#: R1526609 Originating MLS: Ithaca Board of Realtors
Originating MLS: Ithaca Board of Realtors
Facts & features
Interior
Bedrooms & bathrooms
- Bedrooms: 5
- Bathrooms: 4
- Full bathrooms: 4
- Main level bathrooms: 1
- Main level bedrooms: 1
Bedroom 1
- Level: First
- Dimensions: 10.00 x 16.00
Bedroom 2
- Level: Second
- Dimensions: 16.00 x 21.00
Bedroom 3
- Level: Second
- Dimensions: 10.00 x 15.00
Bedroom 4
- Level: Second
- Dimensions: 11.00 x 15.00
Bedroom 5
- Level: Second
- Dimensions: 16.00 x 11.00
Bedroom 6
- Level: Lower
- Dimensions: 14.00 x 12.00
Dining room
- Level: First
- Dimensions: 15.00 x 13.00
Family room
- Level: First
- Dimensions: 21.00 x 17.00
Kitchen
- Level: First
- Dimensions: 12.00 x 14.00
Laundry
- Level: Basement
- Dimensions: 20.00 x 10.00
Living room
- Level: First
Other
- Level: Basement
- Dimensions: 19.00 x 54.00
Other
- Level: Basement
- Dimensions: 9.00 x 15.00
Other
- Level: Basement
- Dimensions: 13.00 x 16.00
Heating
- Gas, Forced Air
Cooling
- Central Air
Appliances
- Included: Built-In Range, Built-In Oven, Dishwasher, Electric Cooktop, Disposal, Gas Water Heater, Microwave, Refrigerator
- Laundry: In Basement
Features
- Breakfast Bar, Cedar Closet(s), Cathedral Ceiling(s), Den, Separate/Formal Dining Room, Entrance Foyer, Eat-in Kitchen, Separate/Formal Living Room, Home Office, Jetted Tub, Kitchen Island, Storage, Solid Surface Counters, Skylights, Window Treatments, Bedroom on Main Level
- Flooring: Carpet, Ceramic Tile, Hardwood, Luxury Vinyl, Tile, Varies
- Windows: Drapes, Skylight(s)
- Basement: Full,Finished,Walk-Out Access
- Number of fireplaces: 3
Interior area
- Total structure area: 4,349
- Total interior livable area: 4,349 sqft
Property
Parking
- Total spaces: 3
- Parking features: Attached, Garage
- Attached garage spaces: 3
Features
- Levels: Two
- Stories: 2
- Patio & porch: Deck, Patio
- Exterior features: Blacktop Driveway, Deck, Patio
- Has view: Yes
- View description: Water
- Has water view: Yes
- Water view: Water
- Waterfront features: Lake
- Body of water: Cayuga Lake
- Frontage length: 0
Lot
- Size: 1.27 Acres
- Dimensions: 227 x 349
- Features: Rectangular, Rectangular Lot, Residential Lot
Details
- Parcel number: 50328903600000010640000000
- Special conditions: Standard
Construction
Type & style
- Home type: SingleFamily
- Architectural style: Contemporary
- Property subtype: Single Family Residence
Materials
- Wood Siding
- Foundation: Poured
- Roof: Asphalt
Condition
- Resale
- Year built: 1991
Utilities & green energy
- Electric: Circuit Breakers
- Sewer: Septic Tank
- Water: Connected, Public
- Utilities for property: Cable Available, High Speed Internet Available, Water Connected
Community & neighborhood
Location
- Region: Ithaca
- Subdivision: Lakewatch
Other
Other facts
- Listing terms: Cash,Conventional,FHA
Price history
| Date | Event | Price |
|---|---|---|
| 8/27/2024 | Sold | $950,000-4.5%$218/sqft |
Source: | ||
| 7/30/2024 | Pending sale | $995,000$229/sqft |
Source: | ||
| 6/25/2024 | Contingent | $995,000$229/sqft |
Source: | ||
| 5/20/2024 | Price change | $995,000-5.2%$229/sqft |
Source: | ||
| 4/26/2024 | Price change | $1,050,000-8.7%$241/sqft |
Source: | ||
Public tax history
| Year | Property taxes | Tax assessment |
|---|---|---|
| 2024 | -- | $1,089,000 +10% |
| 2023 | -- | $990,000 +10% |
| 2022 | -- | $900,000 +13.2% |
Find assessor info on the county website
Neighborhood: 14850
Nearby schools
GreatSchools rating
- 9/10Raymond C Buckley Elementary SchoolGrades: PK-4Distance: 2 mi
- 7/10Lansing Middle SchoolGrades: 5-8Distance: 2 mi
- 8/10Lansing High SchoolGrades: 9-12Distance: 2 mi
Schools provided by the listing agent
- Elementary: Raymond C Buckley Elementary
- District: Lansing
Source: NYSAMLSs. This data may not be complete. We recommend contacting the local school district to confirm school assignments for this home.


