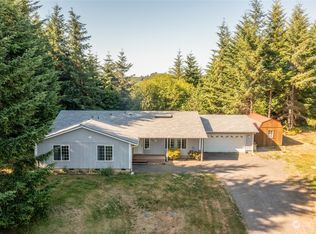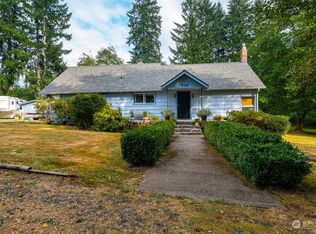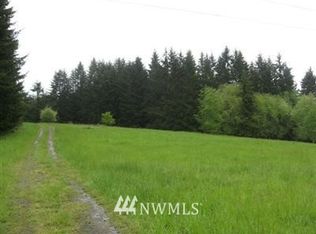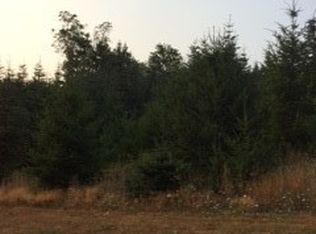Sold
Listed by:
Lori Rashoff,
Olympic Sotheby's Int'l Realty
Bought with: Coldwell Banker Danforth
$585,000
153 Ravina Drive, Chehalis, WA 98532
3beds
1,782sqft
Manufactured On Land
Built in 2000
5.39 Acres Lot
$596,200 Zestimate®
$328/sqft
$2,404 Estimated rent
Home value
$596,200
$513,000 - $692,000
$2,404/mo
Zestimate® history
Loading...
Owner options
Explore your selling options
What's special
Nestled in nature, this incredible 5.39 acre property offers not just a home but a lifestyle, one that blends peaceful seclusion & this piece of paradise offers sweeping vistas of Mt. Rainier & the city of Chehalis. Step inside to discover vaulted ceilings & a great room concept that makes the space feel open and inviting. The laminate floors throughout add a modern touch & easy to maintain. The large primary, a standout feature with a walk-in closet, access to a den/office, perfect for working at home. 2 additional bedrooms & bath.Supersized 60x36 shop will not disappoint. Equipped w/oversized doors for larger vehicles or equipment, inside, you’ll find a spacious work area, a finished room with a full bath & a loft for additional storage.
Zillow last checked: 8 hours ago
Listing updated: April 05, 2025 at 04:02am
Listed by:
Lori Rashoff,
Olympic Sotheby's Int'l Realty
Bought with:
Jennifer Johnston, 22005517
Coldwell Banker Danforth
Source: NWMLS,MLS#: 2323341
Facts & features
Interior
Bedrooms & bathrooms
- Bedrooms: 3
- Bathrooms: 3
- Full bathrooms: 2
- 3/4 bathrooms: 1
- Main level bathrooms: 3
- Main level bedrooms: 3
Primary bedroom
- Level: Main
Bedroom
- Level: Main
Bedroom
- Level: Main
Bathroom full
- Level: Main
Bathroom full
- Level: Main
Bathroom three quarter
- Level: Main
Den office
- Level: Garage
Entry hall
- Level: Main
Other
- Level: Main
Great room
- Level: Main
Kitchen with eating space
- Level: Main
Living room
- Level: Main
Utility room
- Level: Main
Heating
- Forced Air
Cooling
- Forced Air, Heat Pump
Appliances
- Included: Dishwasher(s), Microwave(s), Refrigerator(s), Stove(s)/Range(s), Water Heater: Propane, Water Heater Location: Utility
Features
- Bath Off Primary, Ceiling Fan(s)
- Flooring: Laminate, Vinyl, Carpet
- Windows: Double Pane/Storm Window, Skylight(s)
- Has fireplace: No
Interior area
- Total structure area: 1,782
- Total interior livable area: 1,782 sqft
Property
Parking
- Total spaces: 3
- Parking features: Detached Garage, Off Street
- Garage spaces: 3
Features
- Levels: One
- Stories: 1
- Entry location: Main
- Patio & porch: Bath Off Primary, Ceiling Fan(s), Double Pane/Storm Window, Laminate, Skylight(s), Vaulted Ceiling(s), Walk-In Closet(s), Wall to Wall Carpet, Water Heater
- Has view: Yes
- View description: Mountain(s), Territorial
Lot
- Size: 5.39 Acres
- Features: Dead End Street, Secluded, Deck, High Speed Internet, Patio, Propane, Shop
- Topography: Level,Partial Slope,Sloped
- Residential vegetation: Wooded
Details
- Parcel number: 022262001006
- Zoning: RDD5
- Zoning description: Jurisdiction: County
- Special conditions: Standard
Construction
Type & style
- Home type: MobileManufactured
- Property subtype: Manufactured On Land
Materials
- Cement Planked, Cement Plank
- Foundation: Concrete Ribbon
- Roof: Composition
Condition
- Year built: 2000
- Major remodel year: 2000
Details
- Builder model: Greenbriar 6303 CT
Utilities & green energy
- Electric: Company: LCPUD
- Sewer: Septic Tank
- Water: Individual Well, Private
- Utilities for property: Wifi, Starlink
Community & neighborhood
Location
- Region: Chehalis
- Subdivision: Chehalis
Other
Other facts
- Body type: Double Wide
- Listing terms: Cash Out,Conventional,Farm Home Loan,FHA,VA Loan
- Cumulative days on market: 68 days
Price history
| Date | Event | Price |
|---|---|---|
| 3/5/2025 | Sold | $585,000$328/sqft |
Source: | ||
| 2/6/2025 | Pending sale | $585,000$328/sqft |
Source: | ||
| 1/30/2025 | Contingent | $585,000$328/sqft |
Source: | ||
| 1/30/2025 | Pending sale | $585,000$328/sqft |
Source: | ||
| 1/17/2025 | Listed for sale | $585,000+124.8%$328/sqft |
Source: | ||
Public tax history
| Year | Property taxes | Tax assessment |
|---|---|---|
| 2024 | $4,464 +16.1% | $554,700 +14.5% |
| 2023 | $3,844 +25.4% | $484,500 +44.2% |
| 2021 | $3,066 +7.3% | $336,100 +18.1% |
Find assessor info on the county website
Neighborhood: 98532
Nearby schools
GreatSchools rating
- 7/10Adna Elementary SchoolGrades: PK-5Distance: 3 mi
- 4/10Adna Middle/High SchoolGrades: 6-12Distance: 3.5 mi



