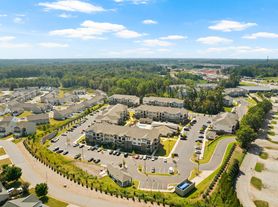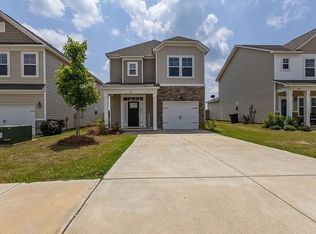Beautiful 4 bedroom, 2.5 bathroom house in Pendleton. Spacious open floor plan with large closet space and a fully fenced in backyard. 39'x15' backyard patio. Amenities included: central air, central heat, hardwood floors, washer dryer, lawn maintenance, community playground. This community is across the street from Pendleton Elementary, 4 miles from Clemson University, 2 miles from Downtown Pendleton. New carpet. New Paint $2,200/month rent. $1,500 security deposit required. One year lease.
Tenants are responsible for utilities.
Pet fee included. Fee per pet per month. Inquiry for more information.
Lawn Care provided.
No smoking inside residence.
One year lease minimum.
Tenants are responsible for utilities.
*No Pets. No Exceptions*
Lawn Care provided.
No smoking inside residence.
House for rent
Accepts Zillow applications
$2,100/mo
Fees may apply
153 Queens Mill Ct, Pendleton, SC 29670
4beds
1,780sqft
Price may not include required fees and charges. Price shown reflects the lease term provided. Learn more|
Single family residence
Available now
Cats, small dogs OK
Air conditioner, central air
In unit laundry
Attached garage parking
What's special
Spacious open floor planHardwood floorsLarge closet spaceCentral airCentral heatFully fenced in backyardWasher dryer
- 27 days |
- -- |
- -- |
Zillow last checked: 8 hours ago
Listing updated: 11 hours ago
Travel times
Facts & features
Interior
Bedrooms & bathrooms
- Bedrooms: 4
- Bathrooms: 3
- Full bathrooms: 2
- 1/2 bathrooms: 1
Cooling
- Air Conditioner, Central Air
Appliances
- Included: Dishwasher, Dryer, Washer
- Laundry: In Unit
Features
- Flooring: Hardwood
Interior area
- Total interior livable area: 1,780 sqft
Property
Parking
- Parking features: Attached, Garage
- Has attached garage: Yes
- Details: Contact manager
Features
- Exterior features: Heating included in rent, Large Driveway, Lawn
Details
- Parcel number: 0621001057
Construction
Type & style
- Home type: SingleFamily
- Property subtype: Single Family Residence
Condition
- Year built: 2020
Community & HOA
Community
- Features: Playground
Location
- Region: Pendleton
Financial & listing details
- Lease term: 1 Year
Price history
| Date | Event | Price |
|---|---|---|
| 2/16/2026 | Price change | $2,100-4.5%$1/sqft |
Source: Zillow Rentals Report a problem | ||
| 1/20/2026 | Listed for rent | $2,200+10%$1/sqft |
Source: Zillow Rentals Report a problem | ||
| 1/20/2026 | Listing removed | $310,000$174/sqft |
Source: | ||
| 12/15/2025 | Price change | $310,000-1.6%$174/sqft |
Source: | ||
| 10/21/2025 | Price change | $315,000-3.1%$177/sqft |
Source: | ||
Neighborhood: 29670
Nearby schools
GreatSchools rating
- 8/10Pendleton Elementary SchoolGrades: PK-6Distance: 0.2 mi
- 9/10Riverside Middle SchoolGrades: 7-8Distance: 1.7 mi
- 6/10Pendleton High SchoolGrades: 9-12Distance: 2.9 mi

