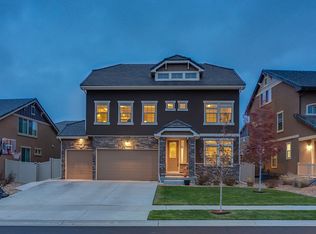Welcome home to the Rivera Floorplan! This home shows like a model! Have best of both worlds with main level living and dual master suites! Inside you will find a gourmet kitchen with ss appliances, gas range, slab granite-eat in kitchen island, main floor master bedroom with on suite master bath and spa shower. You will also notice the guest bedroom adjacent to the guest bathroom. There is also a flex space that is perfect for an office or formal dinning room. Hardwood floors makes this a show home! Need a private place for guests or family? Head up to the Smart Space where you will find a loft/living room and huge guest master suite with guest master bathroom. Head down to the unfinished basement ready for your personalization! Enjoy coffee outside underneath the covered patio! Steps to the Community Club House, pool and future park!
This property is off market, which means it's not currently listed for sale or rent on Zillow. This may be different from what's available on other websites or public sources.
