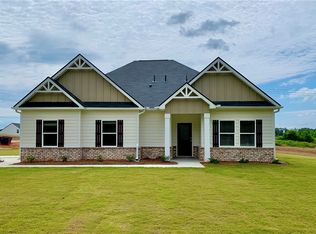Sold for $385,740
$385,740
153 Poplar Springs Rd, Walhalla, SC 29691
4beds
2,760sqft
Single Family Residence
Built in 2023
0.8 Acres Lot
$449,100 Zestimate®
$140/sqft
$2,931 Estimated rent
Home value
$449,100
$422,000 - $481,000
$2,931/mo
Zestimate® history
Loading...
Owner options
Explore your selling options
What's special
Don't miss your chance to snag this incredible new construction home in the heart of Walhalla! Currently under construction with an October completion. This home features a primary suite on the main level with it's own private bath plus a second HUGE primary suite on the second floor! You'll enjoy 9ft ceilings, granite counters in kitchen and all baths, walk in tile shower and so much more! At almost an acre of land, you'll have plenty of space to enjoy the outdoors. Bring your boat or RV with you as there are no community restrictions here. HOA in place solely for storm water management. Don't forget to ask list agent about our 4.99% Interest Rate and Closing Cost Assistance when using our preferred lender!
Zillow last checked: 8 hours ago
Listing updated: October 09, 2024 at 07:06am
Listed by:
Patrick Gillen 864-603-0468,
Liberty Realty Professional
Bought with:
Patrick Gillen, 90537
Liberty Realty Professional
Source: WUMLS,MLS#: 20264992 Originating MLS: Western Upstate Association of Realtors
Originating MLS: Western Upstate Association of Realtors
Facts & features
Interior
Bedrooms & bathrooms
- Bedrooms: 4
- Bathrooms: 4
- Full bathrooms: 3
- 1/2 bathrooms: 1
- Main level bathrooms: 1
- Main level bedrooms: 1
Primary bedroom
- Level: Upper
- Dimensions: 20x30
Bedroom 2
- Level: Upper
- Dimensions: 13x14
Bedroom 3
- Level: Upper
- Dimensions: 13x14
Bedroom 4
- Level: Main
- Dimensions: 14x16
Other
- Level: Upper
- Dimensions: 5x12
Great room
- Level: Main
- Dimensions: 15x17
Kitchen
- Features: Eat-in Kitchen
- Level: Main
- Dimensions: 8x10
Kitchen
- Level: Main
- Dimensions: 10x12
Laundry
- Level: Upper
- Dimensions: 6x7
Loft
- Level: Upper
- Dimensions: 14x15
Pantry
- Level: Main
- Dimensions: 4x4
Heating
- Central, Electric, Forced Air
Cooling
- Central Air, Electric, Zoned
Appliances
- Included: Dishwasher, Electric Oven, Electric Range, Electric Water Heater, Microwave
Features
- Dual Sinks, Fireplace, Granite Counters, Garden Tub/Roman Tub, High Ceilings, Jack and Jill Bath, Bath in Primary Bedroom, Main Level Primary, Multiple Primary Suites, Pull Down Attic Stairs, Smooth Ceilings, Shower Only, Separate Shower, Cable TV, Upper Level Primary, Walk-In Closet(s), Walk-In Shower, Window Treatments, In-Law Floorplan, Loft
- Flooring: Carpet, Vinyl
- Windows: Blinds, Insulated Windows, Tilt-In Windows, Vinyl
- Basement: None
- Has fireplace: Yes
Interior area
- Total structure area: 2,760
- Total interior livable area: 2,760 sqft
- Finished area above ground: 0
- Finished area below ground: 0
Property
Parking
- Total spaces: 2
- Parking features: Attached, Garage, Driveway
- Attached garage spaces: 2
Accessibility
- Accessibility features: Low Threshold Shower
Features
- Levels: Two
- Stories: 2
- Patio & porch: Front Porch
- Exterior features: Porch
Lot
- Size: 0.80 Acres
- Features: Level, Not In Subdivision, Outside City Limits
Details
- Parcel number: 1920301005
- Horses can be raised: Yes
Construction
Type & style
- Home type: SingleFamily
- Architectural style: Traditional
- Property subtype: Single Family Residence
Materials
- Brick, Cement Siding
- Foundation: Slab
- Roof: Composition,Shingle
Condition
- Under Construction
- Year built: 2023
Details
- Builder name: Liberty Communities
Utilities & green energy
- Sewer: Septic Tank
- Water: Public
- Utilities for property: Electricity Available, Septic Available, Underground Utilities, Cable Available
Community & neighborhood
Security
- Security features: Smoke Detector(s)
Location
- Region: Walhalla
HOA & financial
HOA
- Has HOA: Yes
- Services included: Other, See Remarks
Other
Other facts
- Listing agreement: Exclusive Right To Sell
- Listing terms: USDA Loan
Price history
| Date | Event | Price |
|---|---|---|
| 10/19/2023 | Sold | $385,740$140/sqft |
Source: | ||
| 9/13/2023 | Pending sale | $385,740$140/sqft |
Source: | ||
| 7/29/2023 | Price change | $385,740+21.5%$140/sqft |
Source: | ||
| 6/5/2023 | Price change | $317,490-15.1%$115/sqft |
Source: | ||
| 4/20/2023 | Listed for sale | $373,740-3.8%$135/sqft |
Source: | ||
Public tax history
| Year | Property taxes | Tax assessment |
|---|---|---|
| 2024 | $3,090 +3168% | $14,380 +3168.2% |
| 2023 | $95 | $440 |
| 2022 | -- | -- |
Find assessor info on the county website
Neighborhood: 29691
Nearby schools
GreatSchools rating
- 5/10Walhalla Elementary SchoolGrades: PK-5Distance: 3 mi
- 7/10Walhalla Middle SchoolGrades: 6-8Distance: 3.7 mi
- 5/10Walhalla High SchoolGrades: 9-12Distance: 5.7 mi
Schools provided by the listing agent
- Elementary: Walhalla Elem
- Middle: Walhalla Middle
- High: Walhalla High
Source: WUMLS. This data may not be complete. We recommend contacting the local school district to confirm school assignments for this home.
Get a cash offer in 3 minutes
Find out how much your home could sell for in as little as 3 minutes with a no-obligation cash offer.
Estimated market value$449,100
Get a cash offer in 3 minutes
Find out how much your home could sell for in as little as 3 minutes with a no-obligation cash offer.
Estimated market value
$449,100
