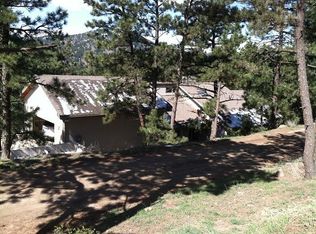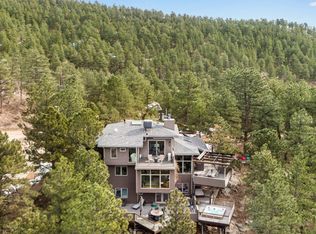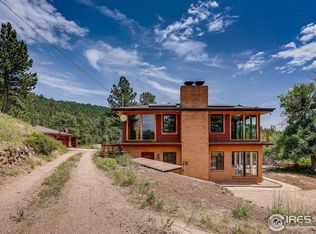Sold for $2,700,000 on 03/31/23
$2,700,000
153 Poorman Rd, Boulder, CO 80302
4beds
3,726sqft
Residential-Detached, Residential
Built in 1974
2.53 Acres Lot
$2,720,600 Zestimate®
$725/sqft
$7,740 Estimated rent
Home value
$2,720,600
$2.50M - $2.99M
$7,740/mo
Zestimate® history
Loading...
Owner options
Explore your selling options
What's special
A refreshing, modern mountain retreat tucked into the edge of Sunshine Canyon on 2.5 acres. Prime location: minutes from town yet peaceful & private. Exceptional south-facing Back Range & Foothills views from every vantage point. Painted with sunlight and surrounded by nature, this home offers interior living spaces that connect to the outdoors. Intentional design with smooth flow & efficient layout. Full gut to stud renovation in 2013 by Kelly & Stone Architects and Melton Design Build. High-end finishes with custom lighting, modern accents, & natural materials. Open chef's kitchen: long Caesarstone island perfect for entertaining, Thermador Professional Series appliances, & large corner dining nook. Coziest living room with huge view windows & dry-stack Colorado Buff Sandstone fireplace. Main floor primary bedroom with en suite bathroom and private deck. Walk-out, lower level with 3 spacious, bright bedrooms, 2 well-appointed baths, laundry, family room. A treetop gem-welcome home!
Zillow last checked: 8 hours ago
Listing updated: August 01, 2024 at 11:06pm
Listed by:
Jon Hatch 303-449-7000,
RE/MAX of Boulder, Inc
Bought with:
Jon Hatch
RE/MAX of Boulder, Inc
Source: IRES,MLS#: 983185
Facts & features
Interior
Bedrooms & bathrooms
- Bedrooms: 4
- Bathrooms: 4
- Full bathrooms: 2
- 3/4 bathrooms: 1
- 1/2 bathrooms: 1
- Main level bedrooms: 1
Primary bedroom
- Area: 357
- Dimensions: 17 x 21
Bedroom 2
- Area: 143
- Dimensions: 11 x 13
Bedroom 3
- Area: 120
- Dimensions: 10 x 12
Bedroom 4
- Area: 117
- Dimensions: 9 x 13
Dining room
- Area: 210
- Dimensions: 14 x 15
Family room
- Area: 300
- Dimensions: 15 x 20
Kitchen
- Area: 351
- Dimensions: 13 x 27
Living room
- Area: 361
- Dimensions: 19 x 19
Heating
- Radiant, Radiator
Appliances
- Included: Gas Range/Oven, Dishwasher, Refrigerator, Bar Fridge, Washer, Dryer, Freezer, Water Softener Owned, Water Purifier Owned, Disposal
- Laundry: Lower Level
Features
- Satellite Avail, Eat-in Kitchen, Cathedral/Vaulted Ceilings, Open Floorplan, Walk-In Closet(s), Kitchen Island, Beamed Ceilings, Open Floor Plan, Walk-in Closet
- Flooring: Wood, Wood Floors, Other
- Windows: Window Coverings, Double Pane Windows
- Basement: None,Walk-Out Access
- Has fireplace: Yes
- Fireplace features: Living Room
Interior area
- Total structure area: 3,726
- Total interior livable area: 3,726 sqft
- Finished area above ground: 3,726
- Finished area below ground: 0
Property
Parking
- Total spaces: 2
- Parking features: Garage Door Opener
- Garage spaces: 2
- Details: Garage Type: Detached
Features
- Stories: 1
- Patio & porch: Patio, Deck
- Exterior features: Gas Grill, Balcony
- Fencing: Fenced,Wood
- Has view: Yes
- View description: Mountain(s), Hills
Lot
- Size: 2.53 Acres
- Features: Lawn Sprinkler System, Wooded, Sloped
Details
- Parcel number: R0062400
- Zoning: RES
- Special conditions: Private Owner
Construction
Type & style
- Home type: SingleFamily
- Architectural style: Contemporary/Modern,Raised Ranch
- Property subtype: Residential-Detached, Residential
Materials
- Wood/Frame, Stucco
- Roof: Rubber
Condition
- Not New, Previously Owned
- New construction: No
- Year built: 1974
Details
- Builder name: Reno by Melton
Utilities & green energy
- Electric: Electric, Xcel
- Sewer: Septic
- Water: Well, Well
- Utilities for property: Electricity Available, Propane
Green energy
- Energy efficient items: Southern Exposure
Community & neighborhood
Location
- Region: Boulder
- Subdivision: Sunshine Canyon
Other
Other facts
- Listing terms: Cash,Conventional
- Road surface type: Dirt
Price history
| Date | Event | Price |
|---|---|---|
| 3/31/2023 | Sold | $2,700,000-5.3%$725/sqft |
Source: | ||
| 3/9/2023 | Listed for sale | $2,850,000+237.5%$765/sqft |
Source: | ||
| 5/25/2012 | Sold | $844,500-2.4%$227/sqft |
Source: | ||
| 4/16/2012 | Listed for sale | $865,000$232/sqft |
Source: RE/MAX of Boulder #678352 Report a problem | ||
Public tax history
| Year | Property taxes | Tax assessment |
|---|---|---|
| 2025 | $14,129 +1.7% | $148,100 -7.7% |
| 2024 | $13,890 +22.8% | $160,532 -1% |
| 2023 | $11,308 +5.1% | $162,089 +36.3% |
Find assessor info on the county website
Neighborhood: 80302
Nearby schools
GreatSchools rating
- 6/10Flatirons Elementary SchoolGrades: K-5Distance: 2.9 mi
- 5/10Casey Middle SchoolGrades: 6-8Distance: 2.7 mi
- 10/10Boulder High SchoolGrades: 9-12Distance: 3.2 mi
Schools provided by the listing agent
- Elementary: Flatirons
- Middle: Casey
- High: Boulder
Source: IRES. This data may not be complete. We recommend contacting the local school district to confirm school assignments for this home.
Sell for more on Zillow
Get a free Zillow Showcase℠ listing and you could sell for .
$2,720,600
2% more+ $54,412
With Zillow Showcase(estimated)
$2,775,012

