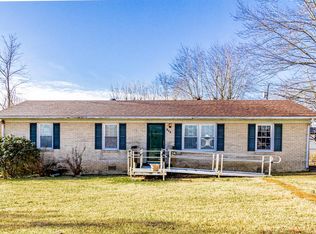Sold for $238,000
$238,000
153 Pond River Rd, Elkton, KY 42220
3beds
1,277sqft
Single Family Residence
Built in 2021
0.88 Acres Lot
$246,900 Zestimate®
$186/sqft
$1,377 Estimated rent
Home value
$246,900
Estimated sales range
Not available
$1,377/mo
Zestimate® history
Loading...
Owner options
Explore your selling options
What's special
Welcome to your cozy haven of modern comfort and timeless charm! This delightful single-owner gem was built in 2021. The home offers three bedrooms and two bathrooms, including a master suite with its own bath and walk in closet. The kitchen is the heart of the home, with stylish cabinets, modern appliances, and plenty of room for cooking and gathering with the eat-in kitchen space. Curl up by the fireplace in the living room for cozy evenings. The house is freshly painted and ready for its next owners. Plus, there's a handy two-car garage for parking and storage. Outside, the back patio overlooks just under an acre lot - the perfect spot for outdoor fun. And don't forget the gas fireplace for year-round warmth and ambiance. Schedule your tour today!
Zillow last checked: 8 hours ago
Listing updated: June 13, 2025 at 10:52pm
Listed by:
Alexis Cline 615-598-3923,
Coldwell Banker Legacy Group
Bought with:
Non Member-Rasky
NON MEMBER OFFICE
Source: RASK,MLS#: RA20241617
Facts & features
Interior
Bedrooms & bathrooms
- Bedrooms: 3
- Bathrooms: 2
- Full bathrooms: 2
- Main level bathrooms: 2
- Main level bedrooms: 3
Primary bedroom
- Level: Main
- Area: 135.37
- Dimensions: 11.3 x 11.98
Bedroom 2
- Level: Main
- Area: 102.69
- Dimensions: 10.3 x 9.97
Bedroom 3
- Level: Main
- Area: 93.62
- Dimensions: 9.96 x 9.4
Primary bathroom
- Level: Main
- Area: 56.64
- Dimensions: 9.92 x 5.71
Bathroom
- Features: Tub/Shower Combo
Dining room
- Level: Main
- Area: 104.6
- Dimensions: 10.01 x 10.45
Kitchen
- Features: Eat-in Kitchen
- Level: Main
- Area: 141.11
- Dimensions: 13.66 x 10.33
Living room
- Level: Main
- Area: 227.75
- Dimensions: 16.05 x 14.19
Heating
- Central, Electric
Cooling
- Central Air
Appliances
- Included: Dishwasher, Microwave, Refrigerator, Electric Water Heater
- Laundry: Laundry Room
Features
- Walls (Dry Wall), Eat-in Kitchen
- Flooring: Vinyl
- Windows: Thermo Pane Windows
- Basement: None,Crawl Space
- Attic: Storage
- Has fireplace: Yes
- Fireplace features: Gas
Interior area
- Total structure area: 1,277
- Total interior livable area: 1,277 sqft
Property
Parking
- Total spaces: 2
- Parking features: Attached
- Attached garage spaces: 2
- Has uncovered spaces: Yes
Accessibility
- Accessibility features: None
Features
- Patio & porch: Covered Front Porch, Patio
- Fencing: None
Lot
- Size: 0.88 Acres
Details
- Parcel number: 07041a
Construction
Type & style
- Home type: SingleFamily
- Architectural style: Traditional
- Property subtype: Single Family Residence
Materials
- Brick
- Roof: Dimensional
Condition
- Year built: 2021
Utilities & green energy
- Sewer: City
- Water: City
- Utilities for property: Electricity Available
Community & neighborhood
Location
- Region: Elkton
- Subdivision: None
HOA & financial
HOA
- Amenities included: None
Other
Other facts
- Price range: $238.9K - $238K
Price history
| Date | Event | Price |
|---|---|---|
| 6/14/2024 | Sold | $238,000-0.4%$186/sqft |
Source: | ||
| 5/24/2024 | Pending sale | $238,900$187/sqft |
Source: | ||
| 3/29/2024 | Listed for sale | $238,900$187/sqft |
Source: | ||
Public tax history
| Year | Property taxes | Tax assessment |
|---|---|---|
| 2022 | $1,520 +1939.5% | $184,000 +1944.4% |
| 2021 | $75 | $9,000 |
Find assessor info on the county website
Neighborhood: 42220
Nearby schools
GreatSchools rating
- 3/10North Todd Elementary SchoolGrades: PK-5Distance: 6.5 mi
- 4/10Todd County Middle SchoolGrades: 6-8Distance: 0.7 mi
- 3/10Todd County Central High SchoolGrades: 9-12Distance: 1.5 mi
Schools provided by the listing agent
- Elementary: North Todd
- Middle: Todd County
- High: Todd County
Source: RASK. This data may not be complete. We recommend contacting the local school district to confirm school assignments for this home.
Get pre-qualified for a loan
At Zillow Home Loans, we can pre-qualify you in as little as 5 minutes with no impact to your credit score.An equal housing lender. NMLS #10287.
