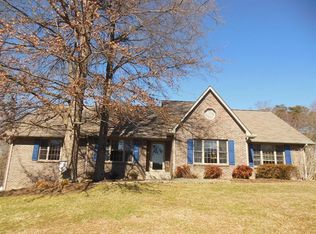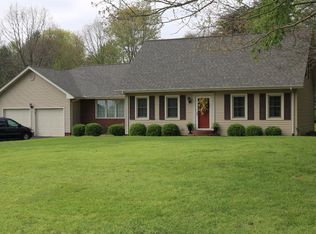Sold for $479,000 on 07/18/25
$479,000
153 Pine Trail Rd, London, KY 40744
4beds
3,329sqft
Single Family Residence
Built in 1990
1.77 Acres Lot
$468,400 Zestimate®
$144/sqft
$3,265 Estimated rent
Home value
$468,400
$445,000 - $492,000
$3,265/mo
Zestimate® history
Loading...
Owner options
Explore your selling options
What's special
Welcome to River Bend Estates!!
This stately 2-story Brick Home is ready for new owners. This home offers a Beautiful Entry Foyer with hardwood floors, Office, Formal Living Room with fireplace, Dining Room, Family Room with fireplace, Full Bath and Laundry area are all on the main floor. Beautiful Kitchen with Custom Cabinets, Granite Countertops, Tiled Backsplash, Center Island and a Breakfast area to enjoy your morning coffee.
Second floor offers a Primary Suite that is oversized with a Large Walk-in Closed that is everyone's dream. The En-suite features a Large Whirlpool Tub, Separate Shower and a Double Vanity. Three additional bedrooms are also on the second floor.
This home is open and spacious with lots of natural light!!!
This is a wonderful place to call home with a park like setting, shade trees, covered deck, open patio and fire pit in the back yard. It has an above ground pool with a new liner and a privacy fence. 2-car detached garage and 2 storage buildings.
Zillow last checked: 8 hours ago
Listing updated: August 29, 2025 at 12:05am
Listed by:
Stephanie Parrott 606-682-0151,
WEICHERT REALTORS - Ford Brothers
Bought with:
Scotlynd Wells, 292937
Prosperity Real Estate
Source: Imagine MLS,MLS#: 25012504
Facts & features
Interior
Bedrooms & bathrooms
- Bedrooms: 4
- Bathrooms: 3
- Full bathrooms: 3
Primary bedroom
- Level: Second
Bedroom 1
- Level: Second
Bedroom 2
- Level: Second
Bedroom 3
- Level: Second
Bathroom 1
- Description: Full Bath
- Level: First
Bathroom 2
- Description: Full Bath
- Level: Second
Bathroom 3
- Description: Full Bath
- Level: Second
Dining room
- Level: First
Family room
- Level: First
Foyer
- Level: First
Living room
- Level: First
Office
- Level: First
Utility room
- Level: First
Heating
- Electric, Heat Pump
Cooling
- Heat Pump
Appliances
- Included: Dishwasher, Microwave, Refrigerator, Range
- Laundry: Electric Dryer Hookup, Washer Hookup
Features
- Entrance Foyer, Eat-in Kitchen, Walk-In Closet(s), Ceiling Fan(s), Soaking Tub
- Flooring: Carpet, Hardwood, Tile
- Has basement: No
- Has fireplace: Yes
- Fireplace features: Great Room, Living Room, Wood Burning
Interior area
- Total structure area: 3,329
- Total interior livable area: 3,329 sqft
- Finished area above ground: 3,329
- Finished area below ground: 0
Property
Parking
- Total spaces: 2
- Parking features: Detached Garage, Garage Faces Front
- Garage spaces: 2
Features
- Levels: Two
- Patio & porch: Patio, Porch
- Has private pool: Yes
- Pool features: Above Ground
- Has view: Yes
- View description: Neighborhood
Lot
- Size: 1.77 Acres
Details
- Additional structures: Shed(s)
- Parcel number: 0924000003.27
Construction
Type & style
- Home type: SingleFamily
- Property subtype: Single Family Residence
Materials
- Brick Veneer
- Foundation: Block
- Roof: Shingle
Condition
- New construction: No
- Year built: 1990
Utilities & green energy
- Sewer: Septic Tank
- Water: Public
- Utilities for property: Electricity Connected, Water Connected
Community & neighborhood
Location
- Region: London
- Subdivision: Riverbend
Price history
| Date | Event | Price |
|---|---|---|
| 7/18/2025 | Sold | $479,000$144/sqft |
Source: | ||
| 7/11/2025 | Pending sale | $479,000$144/sqft |
Source: | ||
| 6/21/2025 | Contingent | $479,000$144/sqft |
Source: | ||
| 6/12/2025 | Listed for sale | $479,000+87.8%$144/sqft |
Source: | ||
| 5/27/2016 | Sold | $255,000-5.5%$77/sqft |
Source: | ||
Public tax history
| Year | Property taxes | Tax assessment |
|---|---|---|
| 2022 | $2,097 -3.5% | $304,000 |
| 2021 | $2,174 | $304,000 |
| 2020 | -- | $304,000 +19.2% |
Find assessor info on the county website
Neighborhood: 40744
Nearby schools
GreatSchools rating
- 7/10Wyan-Pine Grove Elementary SchoolGrades: PK-5Distance: 1.5 mi
- 8/10South Laurel Middle SchoolGrades: 6-8Distance: 3.2 mi
- 2/10Mcdaniel Learning CenterGrades: 9-12Distance: 3 mi
Schools provided by the listing agent
- Elementary: Sublimity
- Middle: South Laurel
- High: South Laurel
Source: Imagine MLS. This data may not be complete. We recommend contacting the local school district to confirm school assignments for this home.

Get pre-qualified for a loan
At Zillow Home Loans, we can pre-qualify you in as little as 5 minutes with no impact to your credit score.An equal housing lender. NMLS #10287.

