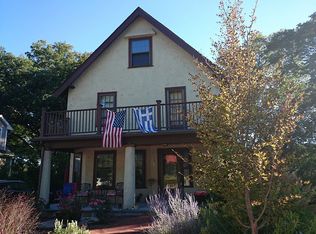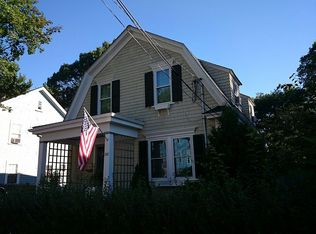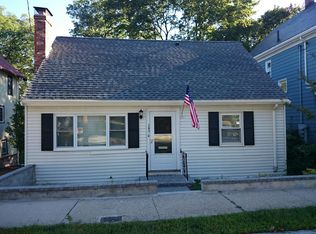Completely renovated cape on one of the more desirable streets in West Roxbury. Enter into cathedral ceiling foyer that leads to open living and dining room. The 2009 kitchen has oversized cherry cabinets with black pearl granite counter tops and stainless appliances. The family room is off of kitchen and has sliders leading to newly installed Trex deck. The fence around spacious yard was installed in 2012. Exterior vinyl siding, windows and roof were completed in 2007. The upper level was completed also in 2007. It boasts 3 bedrooms and full bath. The master is a generous size with sitting area and his/her walk in closets. It is attached to the massive bathroom which includes granite finishes, self cleaning jetted tub and shower stall. The laundry room is located on second floor. Gas heating system and hot water new in 2009.
This property is off market, which means it's not currently listed for sale or rent on Zillow. This may be different from what's available on other websites or public sources.


