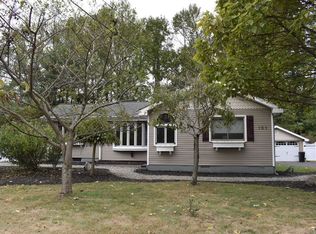Back On The Market: Seller enhancing and addressing home even more. Here is your opportunity to own a home in Manalapan, NJ. This custom home sits on .85 of an acre, featuring 3 bedrooms and 2 full baths, renovated kitchen with SS Appliances, custom moldings throughout, Decorative panes of glass, Enclosed sunroom, Balcony, Enchanted Tree House/playground, large seating area around Fire pit, circular drive around the home and custom landscaping. Seller states the home is 1,845 Sq Ft. Buyers should confirm. A BONUS room that can be used as an office is attached to the detached 3 car garage. Home is close to shopping, commuter buses and a short drive to the Jersey Shore.
This property is off market, which means it's not currently listed for sale or rent on Zillow. This may be different from what's available on other websites or public sources.

