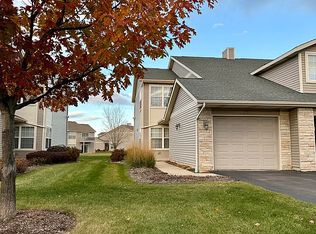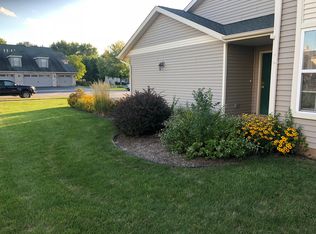Closed
$215,000
153 Penny Ln #153, Sycamore, IL 60178
2beds
1,205sqft
Single Family Residence
Built in 2005
-- sqft lot
$224,100 Zestimate®
$178/sqft
$1,747 Estimated rent
Home value
$224,100
$177,000 - $285,000
$1,747/mo
Zestimate® history
Loading...
Owner options
Explore your selling options
What's special
This one has it all! Gorgeous main-floor ranch-style condo with 2 bedrooms and 2 full baths. You'll love the laminate flooring in the dining and living areas, and ceramic tile in the kitchen and bathrooms. The living room features a cozy gas log fireplace with porcelain surround, a ceiling fan, and sliding glass doors leading to your private patio overlooking green space. The kitchen is a dream, with granite countertops, a coordinating backsplash, upgraded cabinets, a breakfast bar, and all the appliances you need. Both bathrooms have ceramic tile flooring and stylish shower backsplashes. The updated vanities, Quartz and Corian countertops, and modern faucets make the bathrooms feel fresh and inviting. The master bedroom is spacious and carpeted, with a connecting master bath and a walk-in closet. The second bedroom is large and carpeted as well, with great potential for an office if that's what you're looking for. The mud/laundry room is conveniently located off the 2-car garage, and the washer and dryer stay. The water softener is rented. Plus, there's a Nest thermostat, updated light fixtures, and a full-view storm door with a roll-away screen. The location couldn't be better-just half a mile from a playground and middle school, and only a mile from shopping, dining, and entertainment. You can even bike or walk to downtown Sycamore! New furnace and garbage disposal in 2024. This one's a must-see!
Zillow last checked: 8 hours ago
Listing updated: March 05, 2025 at 01:09am
Listing courtesy of:
Cathie Dame 815-218-5944,
Weichert REALTORS Signature Professionals
Bought with:
Paul Miller
Adolph Miller Real Estate
Source: MRED as distributed by MLS GRID,MLS#: 12259805
Facts & features
Interior
Bedrooms & bathrooms
- Bedrooms: 2
- Bathrooms: 2
- Full bathrooms: 2
Primary bedroom
- Features: Flooring (Carpet), Window Treatments (Blinds), Bathroom (Full)
- Level: Main
- Area: 195 Square Feet
- Dimensions: 13X15
Bedroom 2
- Features: Flooring (Carpet), Window Treatments (Blinds)
- Level: Main
- Area: 130 Square Feet
- Dimensions: 10X13
Dining room
- Features: Flooring (Wood Laminate), Window Treatments (Blinds)
- Level: Main
- Area: 156 Square Feet
- Dimensions: 13X12
Kitchen
- Features: Kitchen (Eating Area-Breakfast Bar, Pantry-Closet), Flooring (Ceramic Tile)
- Level: Main
- Area: 130 Square Feet
- Dimensions: 10X13
Laundry
- Features: Flooring (Vinyl)
- Level: Main
- Area: 104 Square Feet
- Dimensions: 8X13
Living room
- Features: Flooring (Wood Laminate), Window Treatments (Blinds)
- Level: Main
- Area: 208 Square Feet
- Dimensions: 13X16
Heating
- Natural Gas, Forced Air
Cooling
- Central Air
Appliances
- Included: Range, Microwave, Dishwasher, Refrigerator, Washer, Dryer, Disposal, Water Softener Rented, Electric Oven
- Laundry: Washer Hookup, In Unit
Features
- 1st Floor Full Bath, Walk-In Closet(s)
- Flooring: Laminate, Carpet
- Windows: Window Treatments
- Basement: None
- Number of fireplaces: 1
- Fireplace features: Gas Log, Living Room
- Common walls with other units/homes: End Unit
Interior area
- Total structure area: 1,205
- Total interior livable area: 1,205 sqft
Property
Parking
- Total spaces: 4
- Parking features: Asphalt, Garage Door Opener, On Site, Garage Owned, Attached, Off Street, Driveway, Garage
- Attached garage spaces: 2
- Has uncovered spaces: Yes
Accessibility
- Accessibility features: No Disability Access
Features
- Patio & porch: Patio
Lot
- Features: Common Grounds, Landscaped
Details
- Parcel number: 0628353058
- Special conditions: None
- Other equipment: Water-Softener Rented, Ceiling Fan(s)
Construction
Type & style
- Home type: Condo
- Property subtype: Single Family Residence
Materials
- Vinyl Siding, Stone
- Foundation: Concrete Perimeter
- Roof: Asphalt
Condition
- New construction: No
- Year built: 2005
Utilities & green energy
- Electric: Circuit Breakers
- Sewer: Public Sewer
- Water: Public
Community & neighborhood
Security
- Security features: Carbon Monoxide Detector(s)
Location
- Region: Sycamore
HOA & financial
HOA
- Has HOA: Yes
- HOA fee: $420 quarterly
- Amenities included: Bike Room/Bike Trails, Park
- Services included: Insurance, Exterior Maintenance, Lawn Care, Snow Removal
Other
Other facts
- Listing terms: Conventional
- Ownership: Condo
Price history
| Date | Event | Price |
|---|---|---|
| 3/3/2025 | Sold | $215,000-1.4%$178/sqft |
Source: | ||
| 1/17/2025 | Contingent | $218,000$181/sqft |
Source: | ||
| 12/30/2024 | Listed for sale | $218,000$181/sqft |
Source: | ||
| 12/29/2024 | Contingent | $218,000$181/sqft |
Source: | ||
| 12/22/2024 | Listed for sale | $218,000+26.1%$181/sqft |
Source: | ||
Public tax history
Tax history is unavailable.
Neighborhood: 60178
Nearby schools
GreatSchools rating
- 8/10North Elementary SchoolGrades: K-5Distance: 1.2 mi
- 5/10Sycamore Middle SchoolGrades: 6-8Distance: 0.4 mi
- 8/10Sycamore High SchoolGrades: 9-12Distance: 1.7 mi
Schools provided by the listing agent
- District: 427
Source: MRED as distributed by MLS GRID. This data may not be complete. We recommend contacting the local school district to confirm school assignments for this home.

Get pre-qualified for a loan
At Zillow Home Loans, we can pre-qualify you in as little as 5 minutes with no impact to your credit score.An equal housing lender. NMLS #10287.

