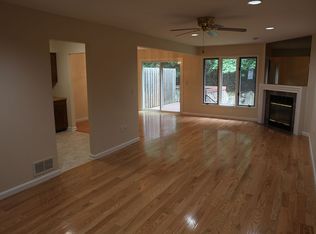Gorgeous 4 BDRM, 3 full bath end unit w/fantastic kitchen featuring beautiful antique white cabinets, granite counter tops, large granite breakfast bar, built-in wine rack, s/s appliances, gas stove, c/t floor& back-splash, recessed lighting & sliders to large deck overlooking yard & wooded area. Parquet floors are found in the large Dining & Living Rooms. A wood burning fireplace adds warmth & character to the Living Room while the large picture window lets in plenty of natural light. Huge Master BDRM w/beautiful tiled master bath. A fantastic 2nd floor hall bath features granite topped vanity & decorative ceramic tile. Lower Level provides Family& Laundry Room. Plenty of space in this fantastic town home with 1 car garage. Spend the summer at the beautiful pool & tennis courts! New windows in 2016!
This property is off market, which means it's not currently listed for sale or rent on Zillow. This may be different from what's available on other websites or public sources.
