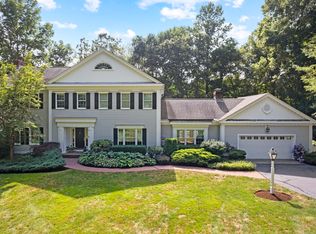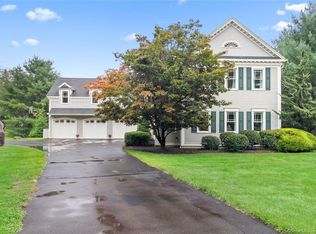Sold for $1,070,000 on 11/15/24
$1,070,000
153 Opening Hill Road, Madison, CT 06443
4beds
4,290sqft
Single Family Residence
Built in 2000
0.96 Acres Lot
$1,129,300 Zestimate®
$249/sqft
$6,518 Estimated rent
Home value
$1,129,300
$994,000 - $1.28M
$6,518/mo
Zestimate® history
Loading...
Owner options
Explore your selling options
What's special
Nestled behind an old stone wall, with a circular drive and surrounded by lovely gardens, this one-of-a-kind 4-bedroom colonial home is part of the desirable Waveny Place neighborhood - located just 2 miles from local schools and 3 miles from area beaches and the village center. The first floor is designed for entertaining, featuring a gorgeous designer kitchen and family room that opens to a cheerful sunroom. Meticulously maintained and beautifully decorated, this gracious home boasts exquisite detail, custom woodwork, and many improvements. The private yard, with ample space for a pool, provides a serene retreat. An additional 800 square feet, in the walk-out lower level, is included in the total square footage. It features a full bath and is perfect for a home office or in-law suite. Newly painted, this home is in pristine condition and is ready to welcome its new owners.
Zillow last checked: 8 hours ago
Listing updated: November 15, 2024 at 10:54am
Listed by:
Cathy Lynch & Team,
Cathy Lynch 203-627-2331,
Coldwell Banker Realty 203-245-4700
Bought with:
Cathy Lynch, RES.0760078
Coldwell Banker Realty
Source: Smart MLS,MLS#: 24033819
Facts & features
Interior
Bedrooms & bathrooms
- Bedrooms: 4
- Bathrooms: 4
- Full bathrooms: 3
- 1/2 bathrooms: 1
Primary bedroom
- Features: Fireplace, Full Bath, Whirlpool Tub, Walk-In Closet(s), Hardwood Floor
- Level: Upper
- Area: 460 Square Feet
- Dimensions: 20 x 23
Bedroom
- Features: Hardwood Floor
- Level: Upper
- Area: 195 Square Feet
- Dimensions: 13 x 15
Bedroom
- Features: Hardwood Floor
- Level: Upper
- Area: 182 Square Feet
- Dimensions: 13 x 14
Bedroom
- Features: Hardwood Floor
- Level: Upper
- Area: 195 Square Feet
- Dimensions: 13 x 15
Dining room
- Features: High Ceilings, Hardwood Floor
- Level: Main
- Area: 210 Square Feet
- Dimensions: 14 x 15
Family room
- Features: High Ceilings, Bookcases, Fireplace, Hardwood Floor
- Level: Main
- Area: 322 Square Feet
- Dimensions: 14 x 23
Kitchen
- Features: Skylight, High Ceilings, Granite Counters, Eating Space, Hardwood Floor
- Level: Main
- Area: 324 Square Feet
- Dimensions: 18 x 18
Living room
- Features: High Ceilings, Hardwood Floor
- Level: Main
- Area: 234 Square Feet
- Dimensions: 13 x 18
Sun room
- Level: Main
Heating
- Forced Air, Oil
Cooling
- Central Air
Appliances
- Included: Oven/Range, Microwave, Subzero, Dishwasher, Washer, Dryer, Water Heater
- Laundry: Upper Level
Features
- Windows: Thermopane Windows
- Basement: Full,Heated,Finished,Cooled,Walk-Out Access,Liveable Space
- Attic: Pull Down Stairs
- Number of fireplaces: 2
Interior area
- Total structure area: 4,290
- Total interior livable area: 4,290 sqft
- Finished area above ground: 4,290
Property
Parking
- Total spaces: 2
- Parking features: Attached
- Attached garage spaces: 2
Features
- Waterfront features: Water Community
Lot
- Size: 0.96 Acres
- Features: Landscaped
Details
- Parcel number: 2221694
- Zoning: RU-1
Construction
Type & style
- Home type: SingleFamily
- Architectural style: Colonial
- Property subtype: Single Family Residence
Materials
- Vinyl Siding
- Foundation: Concrete Perimeter
- Roof: Asphalt
Condition
- New construction: No
- Year built: 2000
Utilities & green energy
- Sewer: Septic Tank
- Water: Well
- Utilities for property: Underground Utilities
Green energy
- Energy efficient items: Windows
Community & neighborhood
Community
- Community features: Golf, Playground, Tennis Court(s)
Location
- Region: Madison
Price history
| Date | Event | Price |
|---|---|---|
| 11/15/2024 | Sold | $1,070,000-1.7%$249/sqft |
Source: | ||
| 7/25/2024 | Listed for sale | $1,089,000+28.6%$254/sqft |
Source: | ||
| 4/15/2005 | Sold | $847,000+41.2%$197/sqft |
Source: | ||
| 12/6/2000 | Sold | $600,000$140/sqft |
Source: Public Record Report a problem | ||
Public tax history
| Year | Property taxes | Tax assessment |
|---|---|---|
| 2025 | $14,037 +2% | $625,800 |
| 2024 | $13,768 +5.6% | $625,800 +43.9% |
| 2023 | $13,034 +1.9% | $434,900 |
Find assessor info on the county website
Neighborhood: 06443
Nearby schools
GreatSchools rating
- 10/10J. Milton Jeffrey Elementary SchoolGrades: K-3Distance: 1.5 mi
- 9/10Walter C. Polson Upper Middle SchoolGrades: 6-8Distance: 1.4 mi
- 10/10Daniel Hand High SchoolGrades: 9-12Distance: 1.6 mi
Schools provided by the listing agent
- High: Daniel Hand
Source: Smart MLS. This data may not be complete. We recommend contacting the local school district to confirm school assignments for this home.

Get pre-qualified for a loan
At Zillow Home Loans, we can pre-qualify you in as little as 5 minutes with no impact to your credit score.An equal housing lender. NMLS #10287.
Sell for more on Zillow
Get a free Zillow Showcase℠ listing and you could sell for .
$1,129,300
2% more+ $22,586
With Zillow Showcase(estimated)
$1,151,886
