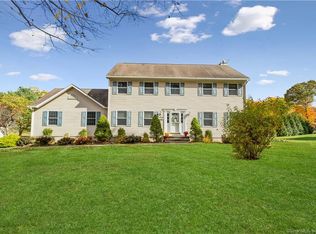Sold for $575,000
$575,000
153 Old Hawleyville Road, Bethel, CT 06801
3beds
2,128sqft
Single Family Residence
Built in 1994
0.94 Acres Lot
$668,700 Zestimate®
$270/sqft
$3,803 Estimated rent
Home value
$668,700
$635,000 - $702,000
$3,803/mo
Zestimate® history
Loading...
Owner options
Explore your selling options
What's special
Nicely Landscaped, 3 Bedroom, 2.5 Bath Colonial Conveniently located near plenty of Shopping, Dining, and easy access to I-84 for Commuting. Main Level offers a Welcoming Foyer with Tile Flooring and Double Door Coat Closet. Formal Living Room with Hardwood Flooring and Crown Molding, Dining Room with Hardwood Flooring and Updated Lighting. The Light and Bright Kitchen has White Cabinets, Vinyl Tile Flooring, Casual Dining Area, Sliders to the Rear Trex Deck, and Access to the MudRoom/Laundry Room and 2-Car Garage. The Upper-Level has A Primary Bedroom with a Seating/Office Area, Private Full Bath, Large Walk-In Closet with Access to a Large Walk-In Attic (that can easily be finished for Additional Square Footage). There are also (2) Additional Bedrooms and a Full Bath on this Level. Large Unfinished Basement Allows for Great Storage, Furnace (7 years old), Neutral Paint Colors, and a Picture Perfect Level Yard. Central Station Security/Fire Alert system included. Water Radon abatement system included. Central Vac on both floors. Keyless entry with Cipher locks on Front and Garage doorways. Multiple offers Highest and Best by Monday 7/17 at 4:00pm, please.
Zillow last checked: 8 hours ago
Listing updated: July 09, 2024 at 08:18pm
Listed by:
Kim Kendall 203-948-5226,
Keller Williams Realty 203-438-9494
Bought with:
Leiliane Roxo, RES.0805863
William Raveis Real Estate
Source: Smart MLS,MLS#: 170581912
Facts & features
Interior
Bedrooms & bathrooms
- Bedrooms: 3
- Bathrooms: 3
- Full bathrooms: 2
- 1/2 bathrooms: 1
Primary bedroom
- Features: Ceiling Fan(s), Full Bath, Walk-In Closet(s), Wall/Wall Carpet
- Level: Upper
- Area: 192 Square Feet
- Dimensions: 12 x 16
Bedroom
- Features: Ceiling Fan(s), Wall/Wall Carpet
- Level: Upper
- Area: 132 Square Feet
- Dimensions: 12 x 11
Bedroom
- Features: Ceiling Fan(s), Wall/Wall Carpet
- Level: Upper
- Area: 168 Square Feet
- Dimensions: 12 x 14
Dining room
- Features: Hardwood Floor
- Level: Main
- Area: 156 Square Feet
- Dimensions: 13 x 12
Family room
- Features: Ceiling Fan(s), Fireplace, Hardwood Floor
- Level: Main
- Area: 192 Square Feet
- Dimensions: 12 x 16
Kitchen
- Features: Kitchen Island, Sliders, Vinyl Floor
- Level: Main
- Area: 252 Square Feet
- Dimensions: 21 x 12
Living room
- Features: Hardwood Floor
- Level: Main
- Area: 156 Square Feet
- Dimensions: 13 x 12
Other
- Features: Wall/Wall Carpet
- Level: Upper
- Area: 120 Square Feet
- Dimensions: 10 x 12
Heating
- Baseboard, Zoned, Oil
Cooling
- None
Appliances
- Included: Electric Range, Microwave, Refrigerator, Dishwasher, Washer, Dryer, Water Heater
- Laundry: Main Level
Features
- Central Vacuum, Entrance Foyer
- Basement: Full
- Attic: Floored,Storage
- Number of fireplaces: 1
Interior area
- Total structure area: 2,128
- Total interior livable area: 2,128 sqft
- Finished area above ground: 2,128
Property
Parking
- Total spaces: 2
- Parking features: Attached, Driveway, Paved, Garage Door Opener, Private
- Attached garage spaces: 2
- Has uncovered spaces: Yes
Features
- Patio & porch: Deck
Lot
- Size: 0.94 Acres
- Features: Level
Details
- Parcel number: 6075
- Zoning: R-40
Construction
Type & style
- Home type: SingleFamily
- Architectural style: Colonial
- Property subtype: Single Family Residence
Materials
- Vinyl Siding
- Foundation: Concrete Perimeter
- Roof: Asphalt
Condition
- New construction: No
- Year built: 1994
Utilities & green energy
- Sewer: Septic Tank
- Water: Well
- Utilities for property: Cable Available
Community & neighborhood
Security
- Security features: Security System
Community
- Community features: Health Club, Medical Facilities, Park, Private School(s), Shopping/Mall
Location
- Region: Bethel
Price history
| Date | Event | Price |
|---|---|---|
| 9/22/2023 | Sold | $575,000+10.6%$270/sqft |
Source: | ||
| 8/8/2023 | Pending sale | $519,900$244/sqft |
Source: | ||
| 7/13/2023 | Listed for sale | $519,900+46.5%$244/sqft |
Source: | ||
| 3/24/2021 | Listing removed | -- |
Source: Owner Report a problem | ||
| 12/7/2016 | Listing removed | $354,900$167/sqft |
Source: Owner Report a problem | ||
Public tax history
| Year | Property taxes | Tax assessment |
|---|---|---|
| 2025 | $10,475 +4.2% | $344,470 |
| 2024 | $10,048 +2.4% | $344,470 -0.2% |
| 2023 | $9,809 +11.6% | $345,030 +35.8% |
Find assessor info on the county website
Neighborhood: 06801
Nearby schools
GreatSchools rating
- 8/10Ralph M. T. Johnson SchoolGrades: 3-5Distance: 2 mi
- 8/10Bethel Middle SchoolGrades: 6-8Distance: 2.1 mi
- 8/10Bethel High SchoolGrades: 9-12Distance: 2.4 mi
Schools provided by the listing agent
- Middle: Bethel,R.M.T. Johnson
- High: Bethel
Source: Smart MLS. This data may not be complete. We recommend contacting the local school district to confirm school assignments for this home.
Get pre-qualified for a loan
At Zillow Home Loans, we can pre-qualify you in as little as 5 minutes with no impact to your credit score.An equal housing lender. NMLS #10287.
Sell for more on Zillow
Get a Zillow Showcase℠ listing at no additional cost and you could sell for .
$668,700
2% more+$13,374
With Zillow Showcase(estimated)$682,074
