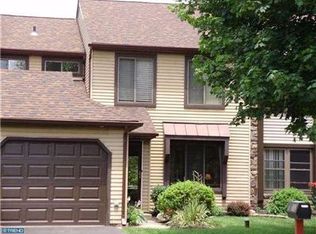NO HOA here! Check out the Virtual 3D Walkthrough. This 3 bedroom 1.5 bathroom home is ready for your family to make it their home. Close to Major roadways, public transportation, the Trenton airport, shopping and Saint Mary Medical Center. This property has been modified by a previous owner. The master bathroom was removed and converted to closet space so there's plenty of room to add an additional full bath in the Primary bedroom if desired. The first floor also has a private flexible room with doors and windows that has been used in the past for elderly family member's bedroom, currently it houses gym equipment. The first floor powder room used also contain the laundry machines which has been relocated making plenty of space for a potential full bath on the first floor. A portion of the garage space has been converted for use as a laundry and pantry area behind the kitchen. The backyard is perfect for a BBQ and fresh air. Check it out today!
This property is off market, which means it's not currently listed for sale or rent on Zillow. This may be different from what's available on other websites or public sources.

