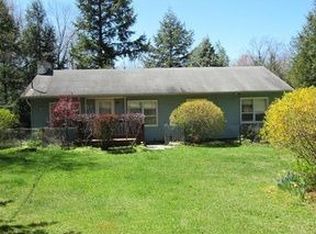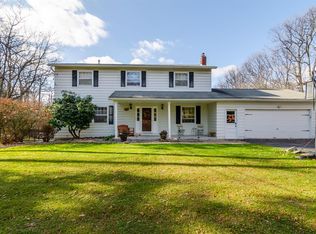Sold for $210,000
$210,000
153 Noyes Rd, Vestal, NY 13850
4beds
2,278sqft
Single Family Residence
Built in 1967
2.52 Acres Lot
$257,500 Zestimate®
$92/sqft
$2,720 Estimated rent
Home value
$257,500
$232,000 - $283,000
$2,720/mo
Zestimate® history
Loading...
Owner options
Explore your selling options
What's special
Welcome to your new home, perfectly set on a serene and quiet county road. As you drive up to the property, you'll immediately feel a sense of peace and tranquility. The neighborhood exudes a friendly and welcoming atmosphere, with neighbors who enjoy outdoor activities like walking their dogs, jogging, and riding bikes. While this home is in need of some tender loving care, it presents an exceptional opportunity to unleash your imagination and create a space that resonates with your unique vision. As you walk through the rooms, you'll find the potential for endless possibilities. The house itself is a solid traditional home, nestled just a bit back from the road, granting you a private and intimate setting among the trees. With an expansive 2.52-acre lot, there's ample space for you to explore and make your mark on the land.
Zillow last checked: 8 hours ago
Listing updated: September 27, 2023 at 12:23pm
Listed by:
Donna Roosa,
HOWARD HANNA,
Derek Schoenfeldt,
HOWARD HANNA
Bought with:
Shannan Crescente, 10401284646
EXIT REALTY HOMEWARD BOUND
Source: GBMLS,MLS#: 322275 Originating MLS: Greater Binghamton Association of REALTORS
Originating MLS: Greater Binghamton Association of REALTORS
Facts & features
Interior
Bedrooms & bathrooms
- Bedrooms: 4
- Bathrooms: 3
- Full bathrooms: 2
- 1/2 bathrooms: 1
Primary bedroom
- Level: Second
- Dimensions: 16x12
Bedroom
- Level: Second
- Dimensions: 15x10
Bedroom
- Level: Second
- Dimensions: 12x10
Bedroom
- Level: Second
- Dimensions: 10x10
Primary bathroom
- Level: Second
- Dimensions: 7x4
Bathroom
- Level: Second
- Dimensions: 8x5
Dining room
- Level: First
- Dimensions: 12x11
Dining room
- Level: First
- Dimensions: 12x8
Family room
- Level: Lower
- Dimensions: 28x21
Half bath
- Level: First
- Dimensions: 5x5
Kitchen
- Level: First
- Dimensions: 12x10
Laundry
- Level: Lower
- Dimensions: 8x10
Living room
- Level: First
- Dimensions: 19x12
Heating
- Baseboard
Cooling
- Central Air
Appliances
- Included: Dryer, Dishwasher, Free-Standing Range, Microwave, Propane Water Heater, Range, Refrigerator, Range Hood, Washer
- Laundry: Washer Hookup, Dryer Hookup
Features
- Flooring: Carpet, Hardwood, Vinyl
- Number of fireplaces: 1
- Fireplace features: Basement, Wood Burning
Interior area
- Total interior livable area: 2,278 sqft
- Finished area above ground: 1,690
- Finished area below ground: 588
Property
Parking
- Total spaces: 2
- Parking features: Attached, Garage, Two Car Garage, Parking Space(s)
- Attached garage spaces: 2
Features
- Levels: Two
- Stories: 2
- Patio & porch: Covered, Deck, Porch
- Exterior features: Deck, Landscaping, Mature Trees/Landscape, Porch, Propane Tank - Leased
Lot
- Size: 2.52 Acres
- Features: Sloped Down, Wooded, Landscaped
Details
- Parcel number: 189.03132
- Zoning: 210
- Zoning description: 210
Construction
Type & style
- Home type: SingleFamily
- Architectural style: Two Story
- Property subtype: Single Family Residence
Materials
- Aluminum Siding
- Foundation: Basement, Concrete Perimeter
Condition
- Year built: 1967
Utilities & green energy
- Sewer: Septic Tank
- Water: Well
- Utilities for property: Cable Available
Community & neighborhood
Location
- Region: Vestal
Other
Other facts
- Listing agreement: Exclusive Right To Sell
- Ownership: OWNER
Price history
| Date | Event | Price |
|---|---|---|
| 9/26/2023 | Pending sale | $189,900-9.6%$83/sqft |
Source: | ||
| 9/22/2023 | Sold | $210,000+10.6%$92/sqft |
Source: | ||
| 8/9/2023 | Contingent | $189,900$83/sqft |
Source: | ||
| 8/1/2023 | Listed for sale | $189,900$83/sqft |
Source: | ||
Public tax history
| Year | Property taxes | Tax assessment |
|---|---|---|
| 2024 | -- | $237,400 +10% |
| 2023 | -- | $215,800 +12% |
| 2022 | -- | $192,600 +15.1% |
Find assessor info on the county website
Neighborhood: 13850
Nearby schools
GreatSchools rating
- 5/10Glenwood Elementary SchoolGrades: K-5Distance: 1.7 mi
- 6/10Vestal Middle SchoolGrades: 6-8Distance: 3.9 mi
- 7/10Vestal Senior High SchoolGrades: 9-12Distance: 3 mi
Schools provided by the listing agent
- Elementary: Glenwood
- District: Vestal
Source: GBMLS. This data may not be complete. We recommend contacting the local school district to confirm school assignments for this home.

