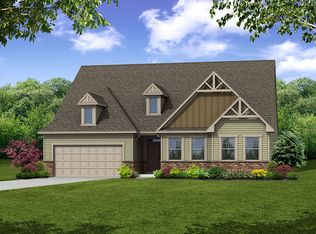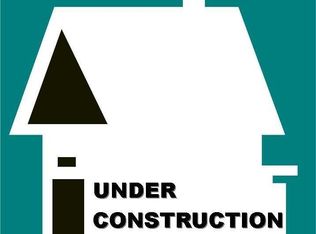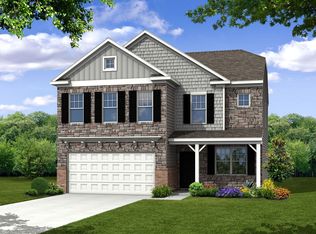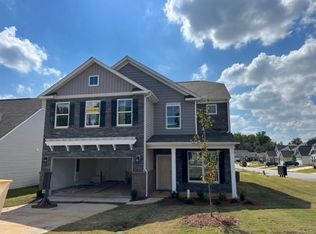Sold co op member
$363,000
153 Noble Creek Rd, Reidville, SC 29388
3beds
2,173sqft
Single Family Residence
Built in 2021
8,276.4 Square Feet Lot
$372,500 Zestimate®
$167/sqft
$2,524 Estimated rent
Home value
$372,500
$346,000 - $399,000
$2,524/mo
Zestimate® history
Loading...
Owner options
Explore your selling options
What's special
Once upon a time, just minutes from the future Reidville Town Center — with its buzzing amphitheater, local eats, Tyger River Park vibes, and just a skip from BMW and the area's top employers — there stood a home that was more than just a home. It was a lifestyle. Welcome to your almost-new sanctuary — a meticulously maintained 3-bedroom, 2-bath beauty that practically sparkles with love and sunlight. Just four years young, this modern gem offers the perfect blend of chic design and everyday comfort. Step inside and fall for the bright, airy open layout made for both quiet mornings and rowdy dinner parties. (You pick the playlist.) The chef’s kiss kitchen (yes, we’re talking stainless appliances, farmhouse sink, and a massive island made for charcuterie dreams) flows seamlessly into the living space, so you’re never left out of the party while prepping appetizers. And let’s talk serenity, shall we? Out back, you’ll find a protected wildlife area with a retention pond—meaning no one, not ever, will build behind you. Just birdsong, breezes, and a sense of calm that makes your outdoor covered patio feel like a private retreat. It’s perfect for weekend BBQs, early morning coffee, or letting Fido chase butterflies while the kiddos enjoy the wide-open view. Highlights: Dedicated office/flex space for work, play, or creative vibes Generously sized secondary bedrooms for guests or growing minds A luxury primary suite with French doors, a garden tub, and walk-in closet goals Abundant storage + extra garage space (because who really travels light?) Located in a quiet, sidewalk-lined community where you can engage or escape This is not just a house. It’s the promise of peaceful living in one of the fastest-growing areas of the Upstate — where modern convenience meets natural beauty, and every sunset over your backyard reminds you why you chose this place to call home. You can have it all — community, connection, and your very own corner of calm.
Zillow last checked: 8 hours ago
Listing updated: August 19, 2025 at 11:48am
Listed by:
Carlessia "Michelle" Black 864-247-2192,
Realty One Group Freedom
Bought with:
Non-MLS Member
NON MEMBER
ALLEN TATE COMPANY
Source: SAR,MLS#: 323021
Facts & features
Interior
Bedrooms & bathrooms
- Bedrooms: 3
- Bathrooms: 2
- Full bathrooms: 2
Primary bedroom
- Area: 224
- Dimensions: 16x14
Bedroom 2
- Area: 144
- Dimensions: 12x12
Bedroom 3
- Area: 143
- Dimensions: 11x13
Breakfast room
- Level: 11x14
Great room
- Area: 380
- Dimensions: 19x20
Kitchen
- Area: 208
- Dimensions: 13x16
Laundry
- Area: 48
- Dimensions: 6x8
Other
- Description: Office/Flex Room
- Area: 121
- Dimensions: 11x11
Other
- Description: Garage Storage
- Area: 98
- Dimensions: 14x7
Patio
- Area: 210
- Dimensions: 21x10
Heating
- Gas - Natural
Cooling
- Central Air
Appliances
- Included: Dishwasher, Disposal, Gas Oven, Microwave, Gas Range, Gas Water Heater
- Laundry: Walk-In, Washer Hookup, Electric Dryer Hookup
Features
- Ceiling Fan(s), Attic Stairs Pulldown, Ceiling - Smooth, Solid Surface Counters, Open Floorplan, Walk-In Pantry
- Flooring: Carpet, Laminate, Luxury Vinyl
- Windows: Tilt-Out
- Has basement: No
- Attic: Pull Down Stairs,Storage
- Has fireplace: No
Interior area
- Total interior livable area: 2,173 sqft
- Finished area above ground: 2,173
- Finished area below ground: 0
Property
Parking
- Total spaces: 2
- Parking features: Attached, Garage, Garage Door Opener, Secured, Driveway, Attached Garage
- Attached garage spaces: 2
- Has uncovered spaces: Yes
Features
- Levels: One
- Patio & porch: Patio, Porch
- Pool features: Community
Lot
- Size: 8,276 sqft
- Features: Level, Pond on Lot
- Topography: Level
Details
- Parcel number: 5370002021
Construction
Type & style
- Home type: SingleFamily
- Architectural style: Ranch
- Property subtype: Single Family Residence
Materials
- Stone, Vinyl Siding
- Foundation: Slab
- Roof: Architectural
Condition
- New construction: No
- Year built: 2021
Utilities & green energy
- Electric: Duke
- Gas: SJWD
- Sewer: Public Sewer
- Water: Public, CPW
Community & neighborhood
Security
- Security features: Smoke Detector(s)
Community
- Community features: Street Lights, Pool, Sidewalks
Location
- Region: Reidville
- Subdivision: Orchards at Reidville
HOA & financial
HOA
- Has HOA: Yes
- HOA fee: $475 annually
- Amenities included: Pool, Street Lights
Price history
| Date | Event | Price |
|---|---|---|
| 8/1/2025 | Sold | $363,000-0.2%$167/sqft |
Source: | ||
| 6/20/2025 | Pending sale | $363,900$167/sqft |
Source: | ||
| 6/20/2025 | Contingent | $363,900$167/sqft |
Source: | ||
| 6/14/2025 | Price change | $363,900-1.4%$167/sqft |
Source: | ||
| 4/10/2025 | Listed for sale | $368,900+27.7%$170/sqft |
Source: | ||
Public tax history
| Year | Property taxes | Tax assessment |
|---|---|---|
| 2025 | -- | $11,556 |
| 2024 | $2,073 +0.9% | $11,556 |
| 2023 | $2,055 | $11,556 |
Find assessor info on the county website
Neighborhood: 29388
Nearby schools
GreatSchools rating
- 10/10Reidville Elementary SchoolGrades: PK-4Distance: 0.6 mi
- 8/10Florence Chapel Middle SchoolGrades: 7-8Distance: 2.9 mi
- 6/10James Byrnes Freshman AcademyGrades: 9Distance: 4.9 mi
Schools provided by the listing agent
- Elementary: 5-Reidville
- Middle: 5-Florence Chapel
- High: 5-Byrnes High
Source: SAR. This data may not be complete. We recommend contacting the local school district to confirm school assignments for this home.
Get a cash offer in 3 minutes
Find out how much your home could sell for in as little as 3 minutes with a no-obligation cash offer.
Estimated market value$372,500
Get a cash offer in 3 minutes
Find out how much your home could sell for in as little as 3 minutes with a no-obligation cash offer.
Estimated market value
$372,500



