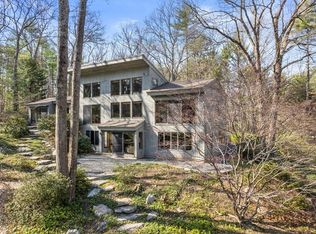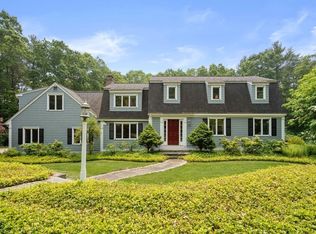Stone and wood-sided Contemporary four bedroom home privately sited on 6.11 wooded acres. Spacious rooms filled will large windows and walls of glass and takes advantage of passive solar energy. Enjoy the sunlight and wonderful wooded views from every room. This home has flexible floor plan design, large master suite with newer travertine bath. Large open spaces on lower level and upstairs. The floor plan will accommodate a work from home business, in-law or au pair suite and includes both open and private spaces.. The landscaped yard has ornamental trees, flowering shrubs and wonderful stone walls. Enjoy the level back yard with separate fenced pool area. Separate two-car detached garage has plenty of storage on second level. Enjoy Dover-Sherborn's top school system, tranquil Farm Pond, and miles of trails.
This property is off market, which means it's not currently listed for sale or rent on Zillow. This may be different from what's available on other websites or public sources.

