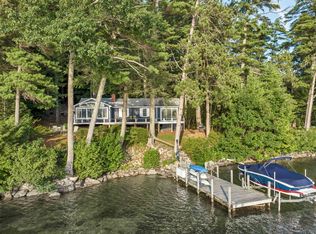Waterfront home in the very desirable area of Winter Harbor on Lake Winnipesaukee. The home is located in a cut de sac at the end of Nary Shores Road and the waterfront property includes a separate wooded lot behind it providing privacy. You feel like you are in the middle of nature, yet your are only a five minute drive to downtown Wolfeboro. The lakefront home has open concept living with knotty pine walls, hardwood floors, bead board ceilings, a fireplace and central air conditioning. The beautiful setting features one of the only sandy beaches in Winter Harbor and a U-shaped docking systems protected by a large breakwater. Best of all, a unique and irreplaceable large deck overlooking the water to enjoy sunset dinners with family and friends to cap off another memorable day at the lake.
This property is off market, which means it's not currently listed for sale or rent on Zillow. This may be different from what's available on other websites or public sources.
