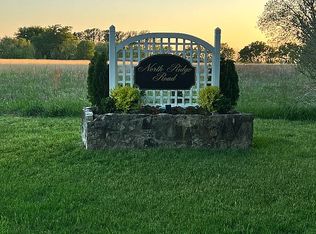Closed
Listing Provided by:
LeAnn Adams 573-380-7427,
Silverthorn Realty, LLC
Bought with: Silverthorn Realty, LLC
Price Unknown
153 N Ridge Rd, Sikeston, MO 63801
3beds
4,824sqft
Single Family Residence
Built in 2018
0.76 Acres Lot
$428,300 Zestimate®
$--/sqft
$2,898 Estimated rent
Home value
$428,300
Estimated sales range
Not available
$2,898/mo
Zestimate® history
Loading...
Owner options
Explore your selling options
What's special
Looking for a home outside of Sikeston city limits in an excellent subdivision!? Here it is! This spacious, beautiful home sits in "The Ridge" subdivision on .76 acres. The home contains 3 bedrooms and 4.5 baths with the possibility of 2 more bedrooms in the finished basement! The kitchen has custom cabinets with gorgeous granite counter tops, large pantry and all stainless steel appliances. The main floor has a split floor plan with 3 bedrooms and 3.5 baths. The primary bedroom has a beautiful walk in shower with a split double vanity with marble counter tops. The other 2 bedrooms have a jack and jill style bathroom with marble counter tops as well. The home has tons of storage with large closets, large laundry, spacious garage, enclosed back porch and large basement with a storage room! Also enjoy the quiet neighborhood on a dead end street, where you have the feeling of the country life but just a short drive to town! Call today to schedule your private tour! Additional Rooms: Sun Room
Zillow last checked: 8 hours ago
Listing updated: April 28, 2025 at 06:35pm
Listing Provided by:
LeAnn Adams 573-380-7427,
Silverthorn Realty, LLC
Bought with:
LeAnn Adams, 2019012640
Silverthorn Realty, LLC
Source: MARIS,MLS#: 24010824 Originating MLS: Bootheel Regional Board of REALTORS
Originating MLS: Bootheel Regional Board of REALTORS
Facts & features
Interior
Bedrooms & bathrooms
- Bedrooms: 3
- Bathrooms: 5
- Full bathrooms: 4
- 1/2 bathrooms: 1
- Main level bathrooms: 4
- Main level bedrooms: 3
Heating
- Forced Air, Natural Gas
Cooling
- Central Air, Electric
Appliances
- Included: Dishwasher, Disposal, Microwave, Gas Range, Gas Oven, Refrigerator, Stainless Steel Appliance(s), Gas Water Heater
- Laundry: Main Level
Features
- Dining/Living Room Combo, High Ceilings, Custom Cabinetry, Granite Counters, Pantry, Double Vanity
- Doors: French Doors
- Windows: Insulated Windows
- Basement: Full,Concrete,Sleeping Area,Sump Pump
- Number of fireplaces: 1
- Fireplace features: Recreation Room, Ventless, Living Room
Interior area
- Total structure area: 4,824
- Total interior livable area: 4,824 sqft
- Finished area above ground: 2,412
- Finished area below ground: 2,412
Property
Parking
- Total spaces: 2
- Parking features: RV Access/Parking, Attached, Garage, Garage Door Opener
- Attached garage spaces: 2
Features
- Levels: One
Lot
- Size: 0.76 Acres
- Dimensions: .76 acre
Details
- Parcel number: 191.211.00000000018.00
- Special conditions: Standard
Construction
Type & style
- Home type: SingleFamily
- Architectural style: Traditional,Ranch
- Property subtype: Single Family Residence
Materials
- Fiber Cement, Other
Condition
- Year built: 2018
Utilities & green energy
- Sewer: Septic Tank
- Water: Public
Community & neighborhood
Security
- Security features: Smoke Detector(s)
Location
- Region: Sikeston
- Subdivision: The Ridge
Other
Other facts
- Listing terms: Cash,Conventional,FHA,USDA Loan,VA Loan
- Ownership: Private
- Road surface type: Concrete
Price history
| Date | Event | Price |
|---|---|---|
| 10/31/2024 | Sold | -- |
Source: | ||
| 9/17/2024 | Pending sale | $430,000$89/sqft |
Source: | ||
| 3/1/2024 | Listed for sale | $430,000$89/sqft |
Source: | ||
Public tax history
Tax history is unavailable.
Neighborhood: 63801
Nearby schools
GreatSchools rating
- NASikeston Kindergarten CenterGrades: PK-KDistance: 2.4 mi
- 6/10Sikeston Junior High SchoolGrades: 7-8Distance: 2.1 mi
- 5/10Sikeston Sr. High SchoolGrades: 9-12Distance: 3.9 mi
Schools provided by the listing agent
- Elementary: Lee Hunter Elem.
- Middle: Sikeston R-6
- High: Sikeston Sr. High
Source: MARIS. This data may not be complete. We recommend contacting the local school district to confirm school assignments for this home.
