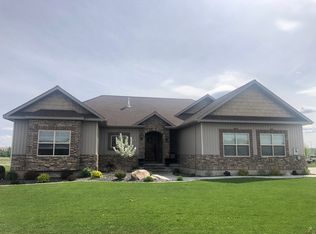Gorgeous new listing in Rigby! Tucked back in a quiet cul-de-sac in a great subdivision just outside of Rigby, this home is sure to check all the boxes on your home search! Upon entering from the covered porch you are greeted with a tiled entry, and fantastic open concept floor plan. Your great room features a beautiful gas fireplace, vaulted ceilings, and recessed lighting. You will have the perfect kitchen for entertaining and preparing meals with abundant staggered alder cabinetry with crown trim, and a large center island that will double as a breakfast bar. The dining room provides access to your large back patio, pergola, and fire pit as well as the beautifully landscaped and manicured backyard, fully fenced with auto sprinkler system. You will find 3 bedrooms and 2.5 baths on the main level, including your spacious master suite with tray ceiling and walk-in closet. The private bathroom offers a jetted tub and fully tiled walk-in shower. The basement is fully finished with large family room, as well as a game room area. The perfect space to relax and unwind with the family or entertain. You will also find 2 large bedrooms and a full bathroom downstairs. The large 3 car garage, RV pad, and storage shed will provide plenty of storage and room for all the toys! "For a private showing, text ifhomes to 59559".
This property is off market, which means it's not currently listed for sale or rent on Zillow. This may be different from what's available on other websites or public sources.

