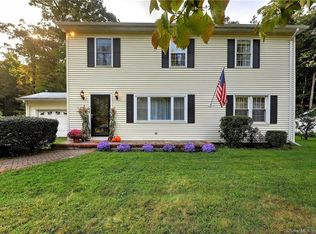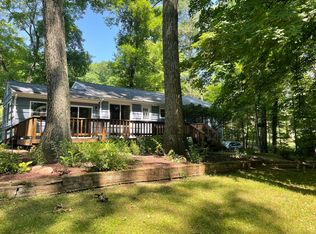Sold for $505,000
$505,000
153 Mountain Road, Cheshire, CT 06410
3beds
1,503sqft
Single Family Residence
Built in 1953
0.46 Acres Lot
$519,300 Zestimate®
$336/sqft
$3,261 Estimated rent
Home value
$519,300
$462,000 - $582,000
$3,261/mo
Zestimate® history
Loading...
Owner options
Explore your selling options
What's special
Welcome to this inviting 3-bedroom, 2-bath ranch nestled in one of Connecticut's most sought-after neighborhoods. This cozy home offers comfortable single-level living with a warm and welcoming atmosphere. The living room is filled with natural light and features beautiful hardwood floors and a fireplace creating the perfect spot to relax and unwind. A true gem of the home, the sunroom features skylights and a plethora of windows, allowing natural light to pour in from every angle. With a pellet stove to keep you warm, this room is perfect for year-round enjoyment-whether you're sipping coffee on a crisp morning or enjoying the fall colors outside. Downstairs, a partially finished basement adds extra space for a playroom, gym, media room, or storage-tailor it to fit your lifestyle needs. Enjoy the convenience of a newer driveway with ample parking for guests, family, or multiple vehicles- ideal for gatherings or multi-car households! Situated in a peaceful, well-maintained area with easy access to local shops, parks, and major routes, this charming ranch is a wonderful place to call home.
Zillow last checked: 8 hours ago
Listing updated: July 02, 2025 at 08:51am
Listed by:
Nakita Montagno 860-483-0497,
Showcase Realty, Inc. 860-274-7000,
Robert Donato 203-525-2650,
Showcase Realty, Inc.
Bought with:
Judith Dommer, RES.0775596
William Raveis Real Estate
Source: Smart MLS,MLS#: 24094319
Facts & features
Interior
Bedrooms & bathrooms
- Bedrooms: 3
- Bathrooms: 2
- Full bathrooms: 2
Primary bedroom
- Features: Skylight, Wall/Wall Carpet
- Level: Main
Bedroom
- Features: Ceiling Fan(s), Wall/Wall Carpet
- Level: Main
Bedroom
- Features: Ceiling Fan(s), Wall/Wall Carpet
- Level: Main
Primary bathroom
- Features: Remodeled, Quartz Counters, Full Bath, Stall Shower
- Level: Main
Bathroom
- Features: Tub w/Shower, Tile Floor
- Level: Main
Dining room
- Features: Tile Floor
- Level: Main
Kitchen
- Features: Granite Counters, Kitchen Island, Tile Floor
- Level: Main
Living room
- Features: Bay/Bow Window, Fireplace, Hardwood Floor
- Level: Main
Sun room
- Features: Skylight, Ceiling Fan(s), Pellet Stove, Sliders, Hardwood Floor
- Level: Main
Heating
- Hot Water, Oil
Cooling
- Ceiling Fan(s), Central Air, Whole House Fan
Appliances
- Included: Oven/Range, Microwave, Refrigerator, Freezer, Dishwasher, Washer, Dryer, Electric Water Heater, Water Heater
- Laundry: Lower Level
Features
- Basement: Full,Heated,Partially Finished
- Attic: Pull Down Stairs
- Number of fireplaces: 1
Interior area
- Total structure area: 1,503
- Total interior livable area: 1,503 sqft
- Finished area above ground: 1,503
Property
Parking
- Total spaces: 6
- Parking features: Attached, Paved, Driveway, Asphalt
- Attached garage spaces: 2
- Has uncovered spaces: Yes
Lot
- Size: 0.46 Acres
- Features: Few Trees, Level
Details
- Parcel number: 1082261
- Zoning: R-20
Construction
Type & style
- Home type: SingleFamily
- Architectural style: Ranch
- Property subtype: Single Family Residence
Materials
- Wood Siding
- Foundation: Concrete Perimeter
- Roof: Asphalt
Condition
- New construction: No
- Year built: 1953
Utilities & green energy
- Sewer: Septic Tank
- Water: Public
Community & neighborhood
Location
- Region: Cheshire
Price history
| Date | Event | Price |
|---|---|---|
| 6/30/2025 | Sold | $505,000+12.5%$336/sqft |
Source: | ||
| 6/10/2025 | Pending sale | $449,000$299/sqft |
Source: | ||
| 5/14/2025 | Listed for sale | $449,000+199.3%$299/sqft |
Source: | ||
| 3/22/1990 | Sold | $150,000$100/sqft |
Source: Public Record Report a problem | ||
Public tax history
| Year | Property taxes | Tax assessment |
|---|---|---|
| 2025 | $6,862 +8.3% | $230,720 |
| 2024 | $6,336 +12.4% | $230,720 +43.6% |
| 2023 | $5,636 +2.2% | $160,620 |
Find assessor info on the county website
Neighborhood: 06410
Nearby schools
GreatSchools rating
- 9/10Doolittle SchoolGrades: K-6Distance: 0.8 mi
- 7/10Dodd Middle SchoolGrades: 7-8Distance: 1.3 mi
- 9/10Cheshire High SchoolGrades: 9-12Distance: 1.7 mi
Schools provided by the listing agent
- High: Cheshire
Source: Smart MLS. This data may not be complete. We recommend contacting the local school district to confirm school assignments for this home.
Get pre-qualified for a loan
At Zillow Home Loans, we can pre-qualify you in as little as 5 minutes with no impact to your credit score.An equal housing lender. NMLS #10287.
Sell for more on Zillow
Get a Zillow Showcase℠ listing at no additional cost and you could sell for .
$519,300
2% more+$10,386
With Zillow Showcase(estimated)$529,686

