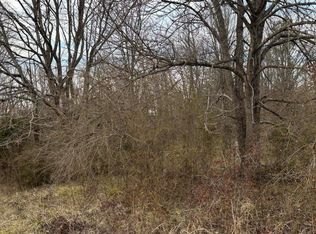Magnificent custom build on 49+ acres with pond, 3 fish pools w/water feature, fencing for horses, 20x15 storage building & playhouse! 3 sided deck with beautiful views! Spectacular living room with 2 story stone fireplace, custom carved mantle, wood ceiling & awesome light fixture! Kitchen with island/breakfast bar, gorgeous granite, 2 ovens, steamer, under cabinet microwave, gas stove top, miele wine cooler, dishwasher, subzero frig plus pantry! Dining rm with fabulous beams! Sunroom! Owners suite 1st floor with 2 walk in closets, dble sink vanity, lg tub with wand, water closet, tile shower & stone floor! Laundry rm w/built in ironing board & folding area! Lg washing sink perfect for dogs plus built ins! Huge loft area! Incredible covered porch with custom carved columns! 3 additional bedrooms downstairs, 2 baths, bonus rm, game rm, craft rm & office (could be bedrooms)! Tankless hot water heater, 3 hvacs, long life metal roof & lots of parking! 30 minutes to I-20, Augusta & Aiken!
This property is off market, which means it's not currently listed for sale or rent on Zillow. This may be different from what's available on other websites or public sources.

