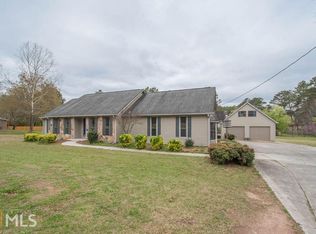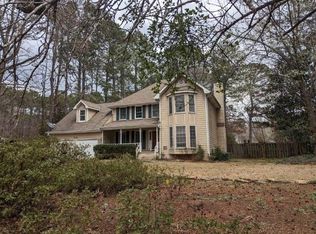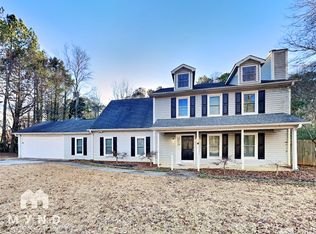**BACK ON MARKET -- BUYER DID NOT OBTAIN FINANCING** Check out this adorable cottage that has so much room. Master and two bedrooms on the main, upstairs boasts 3 additional rooms, and a full bath. If you love entertaining, the backyard offers a spacious deck and fire pit area. Don't miss your opportunity on this truly unique home.
This property is off market, which means it's not currently listed for sale or rent on Zillow. This may be different from what's available on other websites or public sources.


