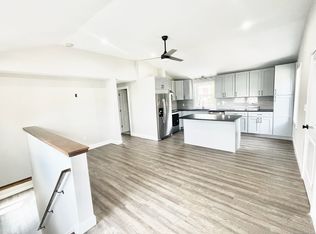Sold for $290,000
$290,000
153 Mathew Road, Winchester, CT 06098
2beds
1,544sqft
Single Family Residence
Built in 1800
5,662.8 Square Feet Lot
$306,400 Zestimate®
$188/sqft
$2,447 Estimated rent
Home value
$306,400
Estimated sales range
Not available
$2,447/mo
Zestimate® history
Loading...
Owner options
Explore your selling options
What's special
Price Reduced! This charming two-bedroom, one and one half -bathroom house is situate in Highland Lake community. The property boasts a generous 1,278 square feet of living space, with an open floor plan that creates a spacious and airy feel. New split system air conditioning. Custom moldings, new doors, high quality hardware/ lighting fixtures have been installed, beautiful attention to style detail. The kitchen has been recently updated with stainless steel appliances, refinished cabinetry, butcher block counter tops a breakfast bar island and new flooring providing a updated touch to the home. There is a slider to the large deck off of the kitchen. The laundry room is located on the main level, making it easy to navigate the home. The foyer is large enough to be used as a home office, with a view of the lake. Living room has an electric fireplace that also gives off heat for your winter comfort. There is a bonus room in the basement that is walk out level to the back yard. The unfinished part of the basement has been improved with French drains and a sump pump. The furnace was replaced in 2020. Highland Lake has a public boat launch, making it perfect for water activities such as boating, waterskiing, jet skiing, or a quiet kayak or canoe paddle. The city water and sewer connection is a huge bonus, providing convenience and reliability. **This home is being sold furnished so move right in and start enjoying the lake this summer.**
Zillow last checked: 8 hours ago
Listing updated: December 03, 2024 at 03:47pm
Listed by:
Liz Zakrzewski 203-213-5891,
Coldwell Banker Realty 203-239-2553
Bought with:
Ethan Watt, RES.0801438
William Pitt Sotheby's Int'l
Source: Smart MLS,MLS#: 24029997
Facts & features
Interior
Bedrooms & bathrooms
- Bedrooms: 2
- Bathrooms: 2
- Full bathrooms: 1
- 1/2 bathrooms: 1
Primary bedroom
- Level: Main
- Area: 95.46 Square Feet
- Dimensions: 8.6 x 11.1
Bedroom
- Level: Main
- Area: 92.8 Square Feet
- Dimensions: 8 x 11.6
Dining room
- Level: Main
- Area: 115.2 Square Feet
- Dimensions: 9.6 x 12
Family room
- Level: Lower
- Area: 275.94 Square Feet
- Dimensions: 14.6 x 18.9
Kitchen
- Features: Breakfast Bar, Sliders
- Level: Main
- Area: 225 Square Feet
- Dimensions: 15 x 15
Living room
- Features: Fireplace
- Level: Main
- Area: 172.8 Square Feet
- Dimensions: 9.6 x 18
Other
- Level: Main
- Area: 88.16 Square Feet
- Dimensions: 7.6 x 11.6
Heating
- Hot Water, Oil
Cooling
- Ductless, Wall Unit(s)
Appliances
- Included: Oven/Range, Microwave, Refrigerator, Dishwasher, Water Heater
- Laundry: Main Level
Features
- Basement: Full,Partially Finished
- Attic: Pull Down Stairs
- Has fireplace: No
Interior area
- Total structure area: 1,544
- Total interior livable area: 1,544 sqft
- Finished area above ground: 1,278
- Finished area below ground: 266
Property
Parking
- Parking features: None
Features
- Patio & porch: Deck
- Exterior features: Rain Gutters
- Has view: Yes
- View description: Water
- Has water view: Yes
- Water view: Water
- Waterfront features: Walk to Water, Access
Lot
- Size: 5,662 sqft
- Features: Rolling Slope
Details
- Parcel number: 2549168
- Zoning: HL
Construction
Type & style
- Home type: SingleFamily
- Architectural style: Ranch
- Property subtype: Single Family Residence
Materials
- Vinyl Siding
- Foundation: Concrete Perimeter
- Roof: Asphalt
Condition
- New construction: No
- Year built: 1800
Utilities & green energy
- Sewer: Public Sewer
- Water: Public
Community & neighborhood
Location
- Region: Winchester
- Subdivision: Winsted
Price history
| Date | Event | Price |
|---|---|---|
| 11/21/2024 | Sold | $290,000+3.6%$188/sqft |
Source: | ||
| 8/9/2024 | Price change | $279,900-1.8%$181/sqft |
Source: | ||
| 7/22/2024 | Price change | $285,000-4.7%$185/sqft |
Source: | ||
| 7/3/2024 | Listed for sale | $299,000+70.9%$194/sqft |
Source: | ||
| 2/21/2024 | Sold | $175,000+0.1%$113/sqft |
Source: | ||
Public tax history
| Year | Property taxes | Tax assessment |
|---|---|---|
| 2025 | $4,396 +20.7% | $150,710 +9.2% |
| 2024 | $3,641 | $137,970 |
| 2023 | $3,641 +22.1% | $137,970 +55.2% |
Find assessor info on the county website
Neighborhood: 06098
Nearby schools
GreatSchools rating
- NABatcheller Early Education CenterGrades: PK-2Distance: 0.6 mi
- NAPearson AcademyGrades: Distance: 1.1 mi
- 6/10Pearson Middle SchoolGrades: 3-6Distance: 1.1 mi

Get pre-qualified for a loan
At Zillow Home Loans, we can pre-qualify you in as little as 5 minutes with no impact to your credit score.An equal housing lender. NMLS #10287.
