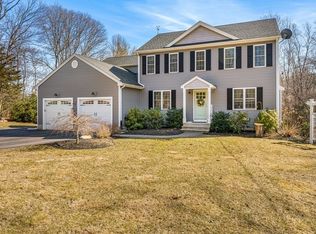Why wait for new construction? Young, absolutely mint 4 BR, 2.5 Bath Colonial set back on a country road with stonewall frontage on over 3 acres! Relax on the back deck and enjoy the quiet setting. The cook in the house will appreciate the high end kitchen featuring granite, all stainless steel appliances & upgraded cabinetry w/ slow close & dovetailed drawers. Hand-carved stunning red oak floors (4 inch planks) from North Carolina greet you in the large foyer and gleam throughout the 1st floor. Upgraded carpet on 2nd floor. Large master suite with walk-in closet and lovely master bath w upgraded vanity & granite counter & porcelain tiled floors. Large walk out basement (approximately 900 sq ft) with slider is waiting for the next owner to finish- could be a playroom, game room or office! Lot's of energy efficient features: hybrid hot water heater, cap to attic, some energy-star appliances, etc. Near route 146 and Douglas high school. This immaculate home won't last!
This property is off market, which means it's not currently listed for sale or rent on Zillow. This may be different from what's available on other websites or public sources.

