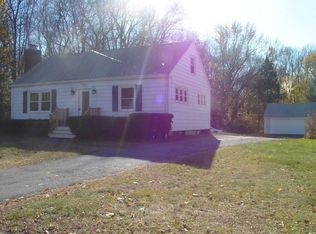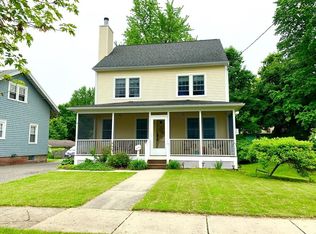Sold for $429,000
$429,000
153 Maple Rd, Longmeadow, MA 01106
4beds
1,666sqft
Single Family Residence
Built in 1969
0.3 Acres Lot
$434,300 Zestimate®
$258/sqft
$3,068 Estimated rent
Home value
$434,300
$395,000 - $478,000
$3,068/mo
Zestimate® history
Loading...
Owner options
Explore your selling options
What's special
BUYER LOST FINANCING! Welcome to this classic Colonial-style home offering 4 spacious bedrooms and 1.5 baths; conveniently located near shopping, dining & more. Bursting with character and charm, this home features hardwood floors, generous room sizes, and a traditional layout perfect for both everyday living and entertaining.The main level includes a sun-filled living room with cozy wall to wall carpet; 2 picture windows to let in the sunlight and a wood burning fireplace perfect for chilly nights; formal dining perfect for enjoying meals w/family and friend; an eat-in kitchen ready for you to create delicious meals. A handy 1/2 bath completes the 1st fl. Upstairs, you’ll find four well-sized bedrooms with plenty of closet space and a full bath. Outside, enjoy a private backyard, perfect for gardening, play, or relaxing on warm afternoons.A full basement w/ finished rm w/fireplace; workshop and oversized detached 2 car garage add to the home's value and functionality.
Zillow last checked: 8 hours ago
Listing updated: August 13, 2025 at 01:17pm
Listed by:
Dana Ivers 413-218-7236,
Coldwell Banker Realty - Western MA 413-567-8931,
Dana Ivers 413-218-7236
Bought with:
Erin Bailey
Coldwell Banker Realty - Western MA
Source: MLS PIN,MLS#: 73373570
Facts & features
Interior
Bedrooms & bathrooms
- Bedrooms: 4
- Bathrooms: 2
- Full bathrooms: 1
- 1/2 bathrooms: 1
Primary bedroom
- Features: Closet, Flooring - Wall to Wall Carpet
- Level: Second
Bedroom 2
- Features: Closet, Flooring - Wood
- Level: Second
Bedroom 3
- Features: Closet, Flooring - Wood
- Level: Second
Bedroom 4
- Features: Closet, Flooring - Wood
- Level: Second
Bathroom 1
- Features: Bathroom - Half, Closet, Flooring - Stone/Ceramic Tile
- Level: First
Bathroom 2
- Features: Bathroom - Full, Bathroom - Double Vanity/Sink, Bathroom - Tiled With Tub & Shower, Flooring - Stone/Ceramic Tile
- Level: Second
Dining room
- Features: Flooring - Wood, Chair Rail
- Level: Main,First
Kitchen
- Features: Flooring - Laminate, Dining Area
- Level: Main,First
Living room
- Features: Flooring - Wall to Wall Carpet, Window(s) - Picture
- Level: Main,First
Heating
- Forced Air, Natural Gas
Cooling
- Central Air
Appliances
- Included: Gas Water Heater, Range, Dishwasher, Disposal, Refrigerator, Washer, Dryer
- Laundry: Electric Dryer Hookup, Washer Hookup, In Basement
Features
- Flooring: Wood, Carpet, Laminate
- Basement: Full,Partially Finished,Interior Entry
- Number of fireplaces: 1
- Fireplace features: Living Room
Interior area
- Total structure area: 1,666
- Total interior livable area: 1,666 sqft
- Finished area above ground: 1,666
- Finished area below ground: 384
Property
Parking
- Total spaces: 6
- Parking features: Detached, Garage Door Opener, Paved Drive, Off Street, Paved
- Garage spaces: 2
- Uncovered spaces: 4
Features
- Patio & porch: Patio
- Exterior features: Patio, Rain Gutters, Fenced Yard
- Fencing: Fenced
Lot
- Size: 0.30 Acres
- Features: Cleared
Details
- Parcel number: 2545819
- Zoning: RA1
Construction
Type & style
- Home type: SingleFamily
- Architectural style: Colonial
- Property subtype: Single Family Residence
Materials
- Frame
- Foundation: Concrete Perimeter
- Roof: Shingle
Condition
- Year built: 1969
Utilities & green energy
- Sewer: Public Sewer
- Water: Public
- Utilities for property: for Electric Range, for Electric Dryer, Washer Hookup
Community & neighborhood
Community
- Community features: Public Transportation, Shopping, Park, Golf, Highway Access, House of Worship, Public School
Location
- Region: Longmeadow
Other
Other facts
- Road surface type: Paved
Price history
| Date | Event | Price |
|---|---|---|
| 8/13/2025 | Sold | $429,000-2.5%$258/sqft |
Source: MLS PIN #73373570 Report a problem | ||
| 7/11/2025 | Contingent | $439,900$264/sqft |
Source: MLS PIN #73373570 Report a problem | ||
| 7/7/2025 | Listed for sale | $439,900$264/sqft |
Source: MLS PIN #73373570 Report a problem | ||
| 7/1/2025 | Contingent | $439,900$264/sqft |
Source: MLS PIN #73373570 Report a problem | ||
| 6/3/2025 | Listed for sale | $439,900$264/sqft |
Source: MLS PIN #73373570 Report a problem | ||
Public tax history
| Year | Property taxes | Tax assessment |
|---|---|---|
| 2025 | $8,110 +2.1% | $384,000 |
| 2024 | $7,941 +12% | $384,000 +24.1% |
| 2023 | $7,091 -0.5% | $309,400 +6.9% |
Find assessor info on the county website
Neighborhood: 01106
Nearby schools
GreatSchools rating
- 7/10Wolf Swamp Road Elementary SchoolGrades: PK-5Distance: 0.9 mi
- 8/10Glenbrook Middle SchoolGrades: 6-8Distance: 1.6 mi
- 9/10Longmeadow High SchoolGrades: 9-12Distance: 1.8 mi
Get pre-qualified for a loan
At Zillow Home Loans, we can pre-qualify you in as little as 5 minutes with no impact to your credit score.An equal housing lender. NMLS #10287.
Sell with ease on Zillow
Get a Zillow Showcase℠ listing at no additional cost and you could sell for —faster.
$434,300
2% more+$8,686
With Zillow Showcase(estimated)$442,986

