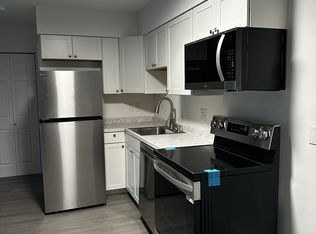Don't miss your chance to live in a fully remodeled ranch style home in the highly sought after Highland Elementary school district which is one of the highest rated elementary schools in Cheshire! Brick Home! Over 4,200sf (including the 1,600sf finished below grade area). 4/5 bedrooms. New kitchen cabinets, counter-tops, appliances, bathrooms, boiler, ceramic tile flooring, wall to wall carpeting, windows, deck, refinished maple floors, and more. Open floor plan! The main living level has 4bdrms and 2 full bathrooms. The master suite is huge, and it includes a full bath and a walk in closet. The other 3 bedrooms are also huge and each has its own cedar closet. The laundry room is also on the main level. The below grade area includes a finished and heated family room with a wood burning fireplace, a den, a full bath, a wine cellar, an unfinished storage area, and an area that would be perfect for an accessory kitchen. The house is wired for a generator! The garage has a floor drain; so, you can wash your vehicles indoors! The back yard is large enough and level enough to be used as a practice soccer field. House is on a well, but public water is available in street. Septic system replaced circa 2001; it was recently pumped, inspected, and there were no issues found! Very quiet neighborhood with very little turnover.
This property is off market, which means it's not currently listed for sale or rent on Zillow. This may be different from what's available on other websites or public sources.
