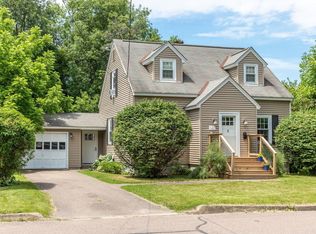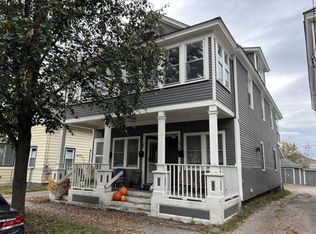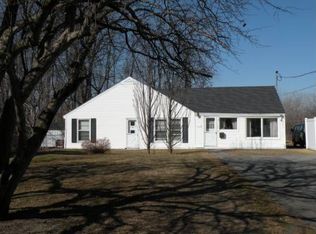Closed
Listed by:
The Malley Group,
KW Vermont Phone:802-488-3499
Bought with: KW Vermont
$565,000
153 Locust Terrace, Burlington, VT 05401
3beds
1,230sqft
Single Family Residence
Built in 1950
6,534 Square Feet Lot
$559,200 Zestimate®
$459/sqft
$3,006 Estimated rent
Home value
$559,200
$531,000 - $587,000
$3,006/mo
Zestimate® history
Loading...
Owner options
Explore your selling options
What's special
Discover this beautiful 3-bedroom home situated on a large city lot, ideally located adjacent to the sought-after Five Sisters neighborhood in Burlington! With an abundance of natural light streaming in through the new front windows, this residence offers a warm and inviting atmosphere. Just inside, custom entryway cubbies provide a space to organize and store your seasonal gear. The welcoming living room features a brand-new gas fireplace that adds a cozy touch, perfect for chilly evenings. The first floor boasts fresh paint, original hardwood flooring and a great layout connecting the main living spaces for ease of use. The kitchen includes stainless steel appliances, with a new stove (2024) and dishwasher (2018). A bedroom on the main level offers endless possibilities for multi-use or a great guest space. Upstairs, you'll find 2 additional bedrooms along with a cozy reading nook in the hallway. A full bathroom remodel was completed in 2018, along with a new electrical panel and front door added that same year. In 2020, central air and a heat pump were added for year-round comfort. The 3-season porch at the back of the home overlooks a lush, fenced backyard complete with play structures and raised garden beds, creating an ideal space for outdoor entertaining, recreation or gardening. Don't miss the opportunity to make this charming home yours! Fantastic location near Callahan park, close to schools, shopping, dining, art galleries and Lake Champlain!
Zillow last checked: 8 hours ago
Listing updated: November 15, 2024 at 08:01am
Listed by:
The Malley Group,
KW Vermont Phone:802-488-3499
Bought with:
The Malley Group
KW Vermont
Source: PrimeMLS,MLS#: 5018188
Facts & features
Interior
Bedrooms & bathrooms
- Bedrooms: 3
- Bathrooms: 1
- Full bathrooms: 1
Heating
- Natural Gas, Forced Air, Hot Air
Cooling
- Central Air
Appliances
- Included: Dishwasher, Refrigerator, Electric Stove, Natural Gas Water Heater
Features
- Living/Dining
- Flooring: Hardwood, Vinyl
- Basement: Concrete,Interior Stairs,Sump Pump,Unfinished,Interior Entry
- Number of fireplaces: 1
- Fireplace features: Gas, 1 Fireplace
Interior area
- Total structure area: 2,050
- Total interior livable area: 1,230 sqft
- Finished area above ground: 1,230
- Finished area below ground: 0
Property
Parking
- Total spaces: 1
- Parking features: Paved, Driveway, Garage
- Garage spaces: 1
- Has uncovered spaces: Yes
Accessibility
- Accessibility features: 1st Floor Bedroom, 1st Floor Full Bathroom
Features
- Levels: One and One Half
- Stories: 1
- Patio & porch: Screened Porch
- Fencing: Full
- Frontage length: Road frontage: 60
Lot
- Size: 6,534 sqft
- Features: Sidewalks, Neighborhood, Near Public Transit, Near Hospital
Details
- Parcel number: 11403518531
- Zoning description: Residential - medium den.
Construction
Type & style
- Home type: SingleFamily
- Architectural style: Cape
- Property subtype: Single Family Residence
Materials
- Vinyl Siding
- Foundation: Block, Concrete
- Roof: Membrane,Architectural Shingle
Condition
- New construction: No
- Year built: 1950
Utilities & green energy
- Electric: Circuit Breakers
- Sewer: Public Sewer
- Utilities for property: Cable
Community & neighborhood
Security
- Security features: Carbon Monoxide Detector(s), Smoke Detector(s)
Location
- Region: Burlington
Price history
| Date | Event | Price |
|---|---|---|
| 11/15/2024 | Sold | $565,000-1.7%$459/sqft |
Source: | ||
| 10/18/2024 | Contingent | $575,000$467/sqft |
Source: | ||
| 10/10/2024 | Listed for sale | $575,000+79.7%$467/sqft |
Source: | ||
| 12/5/2017 | Sold | $320,000-5.9%$260/sqft |
Source: | ||
| 10/22/2017 | Pending sale | $340,000$276/sqft |
Source: KW Vermont #4662526 Report a problem | ||
Public tax history
| Year | Property taxes | Tax assessment |
|---|---|---|
| 2024 | -- | $475,800 |
| 2023 | -- | $475,800 |
| 2022 | -- | $475,800 |
Find assessor info on the county website
Neighborhood: 05401
Nearby schools
GreatSchools rating
- 8/10Champlain SchoolGrades: PK-5Distance: 0.5 mi
- 7/10Edmunds Middle SchoolGrades: 6-8Distance: 0.8 mi
- 7/10Burlington Senior High SchoolGrades: 9-12Distance: 2.4 mi
Schools provided by the listing agent
- District: Burlington School District
Source: PrimeMLS. This data may not be complete. We recommend contacting the local school district to confirm school assignments for this home.
Get pre-qualified for a loan
At Zillow Home Loans, we can pre-qualify you in as little as 5 minutes with no impact to your credit score.An equal housing lender. NMLS #10287.


