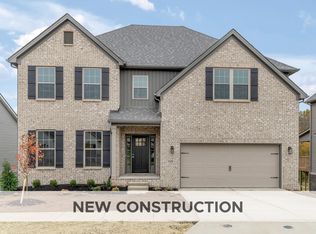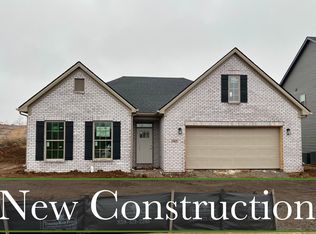Sold for $418,563 on 04/12/23
$418,563
153 Limestone Ln, Georgetown, KY 40324
4beds
2,761sqft
Single Family Residence
Built in 2022
7,143.84 Square Feet Lot
$446,100 Zestimate®
$152/sqft
$2,556 Estimated rent
Home value
$446,100
$424,000 - $468,000
$2,556/mo
Zestimate® history
Loading...
Owner options
Explore your selling options
What's special
The Talbot floor plan is a traditional two story floor plan with a family-friendly design. A large family room is open to the kitchen and breakfast area, and the formal dining room is located at the front of the home. The spacious kitchen, which features a full wall of cabinets and countertop space, offers an island, and a large pantry. The kitchen and breakfast area adjoin the covered patio and expansive windows overlook the rear yard. All bedrooms are upstairs, and the primary bedroom suite includes a garden tub and separate shower, a linen closet and commode closet, and dual vanity. Three large bedrooms and a shared bathroom complete the upstairs. THIS HOME IS IN THE FOUNDATION STAGE. Walden Mortgage offering up to 2% of primary loan amount to be used toward closing costs/prepaids or rate buy down. Estimated close TBD.
Zillow last checked: 8 hours ago
Listing updated: August 28, 2025 at 10:35am
Listed by:
Malcolm R Meers 859-621-1236,
Christies International Real Estate Bluegrass
Bought with:
Kristy Leigh Tolson, 222838
Marshall Lane Real Estate
Source: Imagine MLS,MLS#: 22015079
Facts & features
Interior
Bedrooms & bathrooms
- Bedrooms: 4
- Bathrooms: 3
- Full bathrooms: 2
- 1/2 bathrooms: 1
Primary bedroom
- Level: Second
Bedroom 1
- Level: Second
Bedroom 2
- Level: Second
Bedroom 3
- Level: Second
Bathroom 1
- Description: Half Bath
- Level: First
Bathroom 2
- Description: Full Bath, Primary Bath
- Level: Second
Bathroom 3
- Description: Full Bath
- Level: Second
Dining room
- Level: First
Dining room
- Level: First
Family room
- Level: First
Family room
- Level: First
Kitchen
- Description: with Breakfast Area
- Level: First
Utility room
- Level: Second
Heating
- Forced Air
Cooling
- Electric
Appliances
- Included: Disposal, Dishwasher, Gas Range, Range
Features
- Flooring: Carpet, Other
- Windows: Insulated Windows, Screens
- Has basement: No
Interior area
- Total structure area: 0
- Total interior livable area: 2,761 sqft
- Finished area above ground: 2,761
Property
Parking
- Total spaces: 2
- Parking features: Attached Garage, Driveway
- Garage spaces: 2
- Has uncovered spaces: Yes
Features
- Levels: Two
- Has view: Yes
- View description: Neighborhood
Lot
- Size: 7,143 sqft
Details
- Parcel number: LBAR153
Construction
Type & style
- Home type: SingleFamily
- Property subtype: Single Family Residence
Materials
- Brick Veneer, Vinyl Siding
- Foundation: Slab
- Roof: Dimensional Style
Condition
- New Construction
- New construction: Yes
- Year built: 2022
Utilities & green energy
- Sewer: Public Sewer
- Water: Public
Community & neighborhood
Location
- Region: Georgetown
- Subdivision: Oxford Landing
HOA & financial
HOA
- HOA fee: $260 annually
Price history
| Date | Event | Price |
|---|---|---|
| 4/16/2025 | Listing removed | $2,545$1/sqft |
Source: Zillow Rentals | ||
| 4/14/2025 | Listed for rent | $2,545+18.4%$1/sqft |
Source: Zillow Rentals | ||
| 7/2/2024 | Listing removed | -- |
Source: Zillow Rentals | ||
| 5/8/2024 | Listed for rent | $2,150-15.5%$1/sqft |
Source: Zillow Rentals | ||
| 4/29/2023 | Listing removed | -- |
Source: Zillow Rentals | ||
Public tax history
Tax history is unavailable.
Neighborhood: 40324
Nearby schools
GreatSchools rating
- 8/10Eastern Elementary SchoolGrades: K-5Distance: 2.1 mi
- 6/10Royal Spring Middle SchoolGrades: 6-8Distance: 2.2 mi
- 6/10Scott County High SchoolGrades: 9-12Distance: 2.8 mi
Schools provided by the listing agent
- Elementary: Eastern
- Middle: Royal Spring
- High: Scott Co
Source: Imagine MLS. This data may not be complete. We recommend contacting the local school district to confirm school assignments for this home.

Get pre-qualified for a loan
At Zillow Home Loans, we can pre-qualify you in as little as 5 minutes with no impact to your credit score.An equal housing lender. NMLS #10287.



