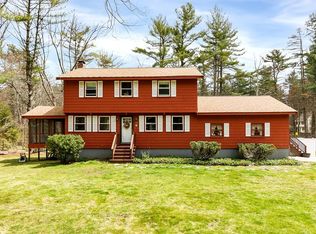Stunning Boxborough Home just hit the market in the Reed Farm neighborhood! Located on a corner lot, this beautifully cared for home offers an impressive list of updates, creating the perfect setting to entertain family and friends both indoors and out. The first floor features a charming dining room with beamed ceilings, a sunken great room complete with 13 ft ceilings, gas fireplace and window seat, and a fabulous 4-season sunroom. The renovated kitchen comes equipped with new radiant heat tile floor, slate appliances, new stone countertops and farmhouse sink, and a huge peninsula that easily sits six people. The bedrooms and full bath are on the main floor, and downstairs you'll find a fireplaced bonus room, new laundry room, a 3/4 bath, a home theater playroom, and a workshop! During the warmer months, entertain in style by the beautiful heated pool on the new patio, which includes a high-end outdoor kitchen. Bonus: 60A electrical vehicle charging station. VIRTUAL TOUR AVAILABLE.
This property is off market, which means it's not currently listed for sale or rent on Zillow. This may be different from what's available on other websites or public sources.
