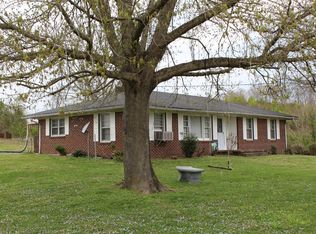Sold for $154,000
Street View
$154,000
153 Lewis Rd, Morrison, TN 37357
--beds
2baths
2,804sqft
SingleFamily
Built in 2023
12.64 Acres Lot
$589,900 Zestimate®
$55/sqft
$3,038 Estimated rent
Home value
$589,900
$560,000 - $619,000
$3,038/mo
Zestimate® history
Loading...
Owner options
Explore your selling options
What's special
153 Lewis Rd, Morrison, TN 37357 is a single family home that contains 2,804 sq ft and was built in 2023. It contains 2 bathrooms. This home last sold for $154,000 in June 2023.
The Zestimate for this house is $589,900. The Rent Zestimate for this home is $3,038/mo.
Facts & features
Interior
Bedrooms & bathrooms
- Bathrooms: 2
Heating
- Other
Interior area
- Total interior livable area: 2,804 sqft
Property
Features
- Exterior features: Metal
Lot
- Size: 12.64 Acres
Details
- Parcel number: 07804310000
Construction
Type & style
- Home type: SingleFamily
Condition
- Year built: 2023
Community & neighborhood
Location
- Region: Morrison
Price history
| Date | Event | Price |
|---|---|---|
| 10/1/2025 | Listing removed | $599,900$214/sqft |
Source: | ||
| 9/24/2025 | Price change | $599,900-4%$214/sqft |
Source: | ||
| 8/6/2025 | Price change | $625,000-3.8%$223/sqft |
Source: | ||
| 7/22/2025 | Price change | $650,000-3%$232/sqft |
Source: | ||
| 6/16/2025 | Listed for sale | $669,900$239/sqft |
Source: | ||
Public tax history
| Year | Property taxes | Tax assessment |
|---|---|---|
| 2025 | $2,074 +1.9% | $127,525 |
| 2024 | $2,035 +265.8% | $127,525 +249.4% |
| 2023 | $556 +230.1% | $36,500 +432.8% |
Find assessor info on the county website
Neighborhood: 37357
Nearby schools
GreatSchools rating
- NAWoodland Elementary SchoolGrades: PK-8Distance: 3 mi
- 3/10Cannon County High SchoolGrades: 9-12Distance: 9.5 mi
Get a cash offer in 3 minutes
Find out how much your home could sell for in as little as 3 minutes with a no-obligation cash offer.
Estimated market value$589,900
Get a cash offer in 3 minutes
Find out how much your home could sell for in as little as 3 minutes with a no-obligation cash offer.
Estimated market value
$589,900
