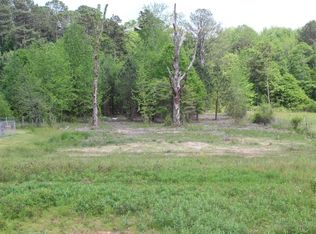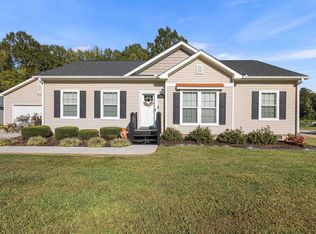Sold for $213,200
$213,200
153 Lesley Rd, Pelzer, SC 29669
3beds
1,286sqft
Manufactured Home, Single Family Residence
Built in 2015
1.16 Acres Lot
$-- Zestimate®
$166/sqft
$1,532 Estimated rent
Home value
Not available
Estimated sales range
Not available
$1,532/mo
Zestimate® history
Loading...
Owner options
Explore your selling options
What's special
Welcome to your new home on OVER AN ACRE, located in the White Plains Community and the SPEARMAN/WREN SCHOOL DISTRICT! This lovely home features a split floor plan with three bedrooms, two bathrooms, fresh paint and updated wood flooring throughout for easy maintenance! The covered front porch welcomes you inside and serves as a quiet place for morning coffee. Enter into the Great Room with stone wood-burning fireplace and built in book cases which provides an open and inviting space for family and friend to gather. The large kitchen offers an island with plenty of seating, tons of cabinetry for storage space, a closet pantry and stainless steel appliance package, making it a cooks dream! The owners suite, on the right side of the home, has a huge walk-in closet and attached bath with double vanity, separate shower and garden tub. The backyard is a great area for entertaining with huge deck and pool. Welcome home!
Zillow last checked: 8 hours ago
Listing updated: October 03, 2024 at 01:44pm
Listed by:
Jenny Durham 864-356-1854,
CHARLES H. KNIGHT, LLC
Bought with:
Jenny Durham, 49241
CHARLES H. KNIGHT, LLC
Source: WUMLS,MLS#: 20270392 Originating MLS: Western Upstate Association of Realtors
Originating MLS: Western Upstate Association of Realtors
Facts & features
Interior
Bedrooms & bathrooms
- Bedrooms: 3
- Bathrooms: 2
- Full bathrooms: 2
- Main level bathrooms: 2
- Main level bedrooms: 3
Primary bedroom
- Level: Main
- Dimensions: 14x13
Bedroom 2
- Level: Main
- Dimensions: 9x13
Bedroom 3
- Level: Main
- Dimensions: 9x13
Primary bathroom
- Level: Main
- Dimensions: 8x13
Dining room
- Level: Main
- Dimensions: 7x13
Kitchen
- Level: Main
- Dimensions: 14x13
Laundry
- Level: Main
- Dimensions: 7x4
Living room
- Level: Main
- Dimensions: 13x17
Heating
- Central, Electric, Forced Air, Heat Pump
Cooling
- Central Air, Electric, Forced Air, Heat Pump
Appliances
- Included: Dishwasher, Electric Oven, Electric Range, Electric Water Heater, Disposal, Microwave, Refrigerator
- Laundry: Washer Hookup, Electric Dryer Hookup
Features
- Bookcases, Built-in Features, Ceiling Fan(s), Dual Sinks, Fireplace, Garden Tub/Roman Tub, Laminate Countertop, Bath in Primary Bedroom, Main Level Primary, Separate Shower, Walk-In Closet(s), Walk-In Shower, Window Treatments
- Flooring: Luxury Vinyl Plank
- Doors: Storm Door(s)
- Windows: Blinds, Insulated Windows, Vinyl
- Basement: None,Crawl Space
- Has fireplace: Yes
Interior area
- Total structure area: 1,286
- Total interior livable area: 1,286 sqft
- Finished area above ground: 1,286
- Finished area below ground: 0
Property
Parking
- Parking features: None, Driveway, Other
Accessibility
- Accessibility features: Low Threshold Shower
Features
- Levels: One
- Stories: 1
- Patio & porch: Deck, Front Porch
- Exterior features: Deck, Fence, Pool, Porch, Storm Windows/Doors
- Pool features: Above Ground
- Fencing: Yard Fenced
Lot
- Size: 1.16 Acres
- Features: Level, Outside City Limits, Subdivision, Trees
Details
- Parcel number: 2180401012
Construction
Type & style
- Home type: MobileManufactured
- Architectural style: Mobile Home,Ranch
- Property subtype: Manufactured Home, Single Family Residence
Materials
- Vinyl Siding
- Foundation: Crawlspace
- Roof: Composition,Shingle
Condition
- Year built: 2015
Utilities & green energy
- Sewer: Septic Tank
- Water: Public
- Utilities for property: Cable Available, Electricity Available, Septic Available, Unknown, Water Available
Community & neighborhood
Security
- Security features: Smoke Detector(s)
Location
- Region: Pelzer
- Subdivision: Other
HOA & financial
HOA
- Has HOA: No
- Services included: None
Other
Other facts
- Listing agreement: Exclusive Right To Sell
- Body type: Double Wide
Price history
| Date | Event | Price |
|---|---|---|
| 3/5/2024 | Sold | $213,200-0.8%$166/sqft |
Source: | ||
| 1/19/2024 | Pending sale | $215,000$167/sqft |
Source: | ||
| 1/19/2024 | Listed for sale | $215,000+21.5%$167/sqft |
Source: | ||
| 1/6/2023 | Sold | $177,000-3%$138/sqft |
Source: | ||
| 11/30/2022 | Contingent | $182,500$142/sqft |
Source: | ||
Public tax history
| Year | Property taxes | Tax assessment |
|---|---|---|
| 2019 | -- | $2,280 |
| 2018 | -- | $2,280 |
| 2017 | $363 | $2,280 |
Find assessor info on the county website
Neighborhood: 29669
Nearby schools
GreatSchools rating
- 7/10Spearman Elementary SchoolGrades: PK-5Distance: 1.6 mi
- 5/10Wren Middle SchoolGrades: 6-8Distance: 4.4 mi
- 9/10Wren High SchoolGrades: 9-12Distance: 4.1 mi
Schools provided by the listing agent
- Elementary: Spearman Elem
- Middle: Wren Middle
- High: Wren High
Source: WUMLS. This data may not be complete. We recommend contacting the local school district to confirm school assignments for this home.

