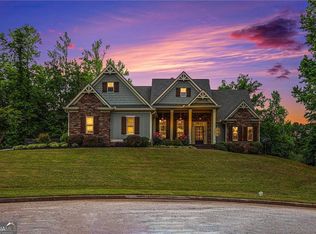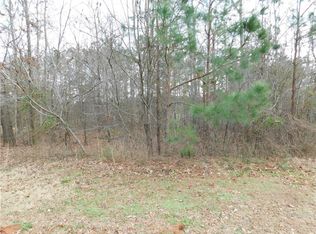Your large family will love calling this stunning 5 bedroom/5 bath home your own! This cul-de-sac home is perfect for entertaining with a level backyard enclosed with a privacy fence, a saltwater pool and a fire pit. The gorgeous kitchen with stainless appliances, granite counters and an island is open to a kitchen / dining area leading into the family room with loads of natural light. The main level also features a formal dining room and French doors which lead to a home office or forming living room. The second level opens to a loft area perfect for snuggling with a good book. It also features a master suite with sitting area, 3 additional bedrooms and 2 more baths.. The lower level features and wonderful rec room, a hobby room and an additional bed and bath. Add'l acre lot to left of property is available for $35,000. Nationally STEM certified ITHICA Elem School district!
This property is off market, which means it's not currently listed for sale or rent on Zillow. This may be different from what's available on other websites or public sources.

