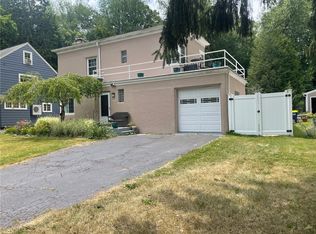Closed
$263,500
153 Landing Rd N, Rochester, NY 14625
2beds
1,336sqft
Single Family Residence
Built in 1950
0.37 Acres Lot
$290,500 Zestimate®
$197/sqft
$1,811 Estimated rent
Home value
$290,500
$276,000 - $305,000
$1,811/mo
Zestimate® history
Loading...
Owner options
Explore your selling options
What's special
Welcome to your dream home! Brighton with Penfield schools! This immaculate residence offers 1300 SqFt of move in ready living space, featuring 2 beds, 1 full bath with a dream backyard! Centrally located in the highly sought-after Browncroft area, this gem is only minutes away from 490/590 access, Ellison Park, and more! Enjoy the ideal location and charming gazebo on a large, private, and wooded lot. Step inside to discover a spacious living room with hardwood floors and a statement making gas fireplace. The hardwoods lead to a charming screened-in porch, perfect for taking in the backyard views. The eat-in kitchen is equipped with ample cabinet space, modern finishes and a convenient breakfast bar overlooking the eat-in area and the multi-purpose space, ideal for a den or office. Upstairs, the hardwood floors continue throughout both bedrooms, including a master bedroom boasting not one, not two, but three closets! The recently renovated full bath in 2023 w/ new tile flooring, updated vanity, a tile surround bath/shower & more! The partially finished basement is a great spot for storage. Other upgrades: hot water tank 2020, roof 2017 & new washer & dryer. Offers due 1/22 12PM.
Zillow last checked: 8 hours ago
Listing updated: February 22, 2024 at 02:14pm
Listed by:
Amanda E Friend-Gigliotti 585-622-7181,
Keller Williams Realty Greater Rochester
Bought with:
Laura Greene, 10401313203
Tru Agent Real Estate
Source: NYSAMLSs,MLS#: R1516725 Originating MLS: Rochester
Originating MLS: Rochester
Facts & features
Interior
Bedrooms & bathrooms
- Bedrooms: 2
- Bathrooms: 1
- Full bathrooms: 1
Heating
- Gas, Forced Air
Cooling
- Central Air
Appliances
- Included: Dryer, Dishwasher, Gas Oven, Gas Range, Gas Water Heater, Microwave, Refrigerator, Washer
- Laundry: In Basement
Features
- Breakfast Bar, Entrance Foyer, Separate/Formal Living Room, Granite Counters, Kitchen Island, Other, Pantry, See Remarks, Natural Woodwork
- Flooring: Carpet, Hardwood, Laminate, Tile, Varies
- Windows: Leaded Glass
- Basement: Full,Partially Finished,Sump Pump
- Number of fireplaces: 1
Interior area
- Total structure area: 1,336
- Total interior livable area: 1,336 sqft
Property
Parking
- Parking features: No Garage
Features
- Patio & porch: Enclosed, Porch
- Exterior features: Blacktop Driveway, Fully Fenced, Private Yard, See Remarks
- Fencing: Full
Lot
- Size: 0.37 Acres
- Dimensions: 60 x 266
- Features: Residential Lot, Wooded
Details
- Additional structures: Gazebo
- Parcel number: 2620001230500002016000
- Special conditions: Standard
Construction
Type & style
- Home type: SingleFamily
- Architectural style: Cape Cod,Colonial
- Property subtype: Single Family Residence
Materials
- Cedar, Wood Siding, PEX Plumbing
- Foundation: Block
- Roof: Asphalt
Condition
- Resale
- Year built: 1950
Utilities & green energy
- Electric: Circuit Breakers
- Sewer: Connected
- Water: Connected, Public
- Utilities for property: Cable Available, High Speed Internet Available, Sewer Connected, Water Connected
Community & neighborhood
Location
- Region: Rochester
- Subdivision: Browncroft Hills
Other
Other facts
- Listing terms: Cash,Conventional,FHA,VA Loan
Price history
| Date | Event | Price |
|---|---|---|
| 2/20/2024 | Sold | $263,500+31.8%$197/sqft |
Source: | ||
| 1/23/2024 | Pending sale | $199,900$150/sqft |
Source: | ||
| 1/17/2024 | Listed for sale | $199,900+15.5%$150/sqft |
Source: | ||
| 10/26/2020 | Sold | $173,000+4.9%$129/sqft |
Source: | ||
| 9/16/2020 | Pending sale | $164,900$123/sqft |
Source: Keller Williams Realty Greater Rochester #R1293459 Report a problem | ||
Public tax history
| Year | Property taxes | Tax assessment |
|---|---|---|
| 2024 | -- | $147,000 |
| 2023 | -- | $147,000 |
| 2022 | -- | $147,000 |
Find assessor info on the county website
Neighborhood: 14625
Nearby schools
GreatSchools rating
- 7/10Indian Landing Elementary SchoolGrades: K-5Distance: 0.8 mi
- 7/10Bay Trail Middle SchoolGrades: 6-8Distance: 2.3 mi
- 8/10Penfield Senior High SchoolGrades: 9-12Distance: 3.2 mi
Schools provided by the listing agent
- District: Penfield
Source: NYSAMLSs. This data may not be complete. We recommend contacting the local school district to confirm school assignments for this home.
