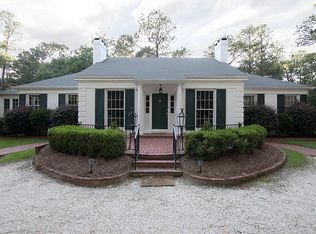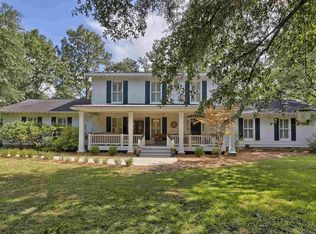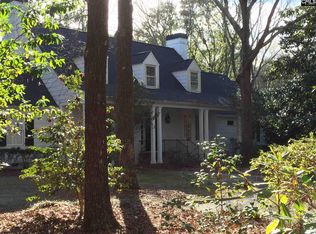Flanked by beautiful hardwoods, pine & crepe myrtles, this desirable home is situated above the 4th Fairway of Camden Country Club's historic Donald Ross course & steps away from Springdale Hall Club and Springdale Race Course. The Res. offers formal diningrm, livingrm w firepl.,sunrm.,kitchen, laundry wth 4 bedrms/3 1/2 baths on main flr. 2nd flr has full bath, lg mutlipurposed rm w abundant storage space. Lower level has 2 rooms presently used for exercise.The gunite pool inc full bath & a lovely adjacent lg deck overlooks the fairway. This home is a testament to the charming standard of the area's lifestyle & year-round living.
This property is off market, which means it's not currently listed for sale or rent on Zillow. This may be different from what's available on other websites or public sources.



