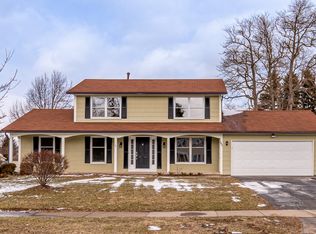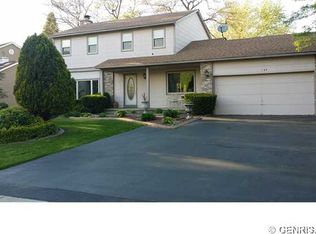Closed
$262,200
153 Kirkstone Pass, Rochester, NY 14626
3beds
1,700sqft
Single Family Residence
Built in 1981
0.28 Acres Lot
$292,600 Zestimate®
$154/sqft
$2,527 Estimated rent
Home value
$292,600
$275,000 - $310,000
$2,527/mo
Zestimate® history
Loading...
Owner options
Explore your selling options
What's special
Don't miss out on this charming colonial home in Greece! Inside, you'll find a classic floorplan with a bright, spacious dining room on one side of the entrance and a roomy living area on the other. Both spaces flow into the sunny eat-in kitchen, where you can set up a casual dining table by the bay window for breakfasts, homework, or card games. The kitchen boasts white cabinets with ample storage and matching stainless steel appliances. Looking for extra living space? This home offers a lovely 4-season room with vaulted ceilings, plenty of sunlight, and a view of the backyard, adding 132 sq. ft. of versatile space. Upstairs, discover two generous spare bedrooms, a hall bath, and a spacious main bedroom with an attached en-suite. The mostly finished basement serves as a great game room and rec space, with ample storage and a convenient laundry area. When the warm weather arrives, enjoy outdoor living on your deck or by the pool, basking in the sunshine. Recent updates include a newer hot water tank and a roof replacement last year. Don't miss the chance to make this your dream home!
Zillow last checked: 8 hours ago
Listing updated: January 08, 2024 at 11:56am
Listed by:
Sharon M. Quataert 585-900-1111,
Sharon Quataert Realty
Bought with:
Veronica L Anthony, 10331200164
Anthony Realty Group, LLC
Source: NYSAMLSs,MLS#: R1500489 Originating MLS: Rochester
Originating MLS: Rochester
Facts & features
Interior
Bedrooms & bathrooms
- Bedrooms: 3
- Bathrooms: 3
- Full bathrooms: 2
- 1/2 bathrooms: 1
- Main level bathrooms: 1
Heating
- Gas, Forced Air
Cooling
- Central Air
Appliances
- Included: Appliances Negotiable, Dryer, Dishwasher, Electric Oven, Electric Range, Gas Water Heater, Microwave, Refrigerator, Washer
- Laundry: In Basement
Features
- Ceiling Fan(s), Cathedral Ceiling(s), Separate/Formal Dining Room, Eat-in Kitchen, Separate/Formal Living Room, Kitchen/Family Room Combo, Living/Dining Room, Sliding Glass Door(s), Solid Surface Counters, Bath in Primary Bedroom
- Flooring: Carpet, Hardwood, Tile, Varies
- Doors: Sliding Doors
- Basement: Full
- Has fireplace: No
Interior area
- Total structure area: 1,700
- Total interior livable area: 1,700 sqft
Property
Parking
- Total spaces: 2
- Parking features: Attached, Garage
- Attached garage spaces: 2
Features
- Levels: Two
- Stories: 2
- Patio & porch: Deck, Open, Porch
- Exterior features: Blacktop Driveway, Deck, Pool
- Pool features: Above Ground
Lot
- Size: 0.28 Acres
- Dimensions: 80 x 150
- Features: Residential Lot
Details
- Parcel number: 2628000590300005064000
- Special conditions: Standard
Construction
Type & style
- Home type: SingleFamily
- Architectural style: Colonial
- Property subtype: Single Family Residence
Materials
- Composite Siding, Copper Plumbing, PEX Plumbing
- Foundation: Block
Condition
- Resale
- Year built: 1981
Utilities & green energy
- Electric: Circuit Breakers
- Sewer: Connected
- Water: Connected, Public
- Utilities for property: Cable Available, Sewer Connected, Water Connected
Community & neighborhood
Location
- Region: Rochester
- Subdivision: Brookview Mdws Ext Sec 06
Other
Other facts
- Listing terms: Cash,Conventional,FHA,VA Loan
Price history
| Date | Event | Price |
|---|---|---|
| 1/8/2024 | Sold | $262,200+4.9%$154/sqft |
Source: | ||
| 10/11/2023 | Pending sale | $249,900$147/sqft |
Source: | ||
| 9/26/2023 | Listed for sale | $249,900$147/sqft |
Source: | ||
Public tax history
| Year | Property taxes | Tax assessment |
|---|---|---|
| 2024 | -- | $142,200 |
| 2023 | -- | $142,200 -1.9% |
| 2022 | -- | $145,000 |
Find assessor info on the county website
Neighborhood: 14626
Nearby schools
GreatSchools rating
- 4/10Brookside Elementary School CampusGrades: K-5Distance: 0.8 mi
- 3/10Olympia High SchoolGrades: 6-12Distance: 1 mi
Schools provided by the listing agent
- District: Greece
Source: NYSAMLSs. This data may not be complete. We recommend contacting the local school district to confirm school assignments for this home.

