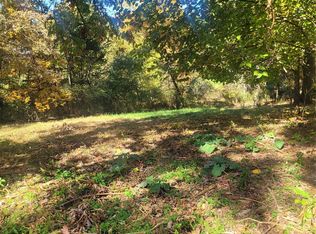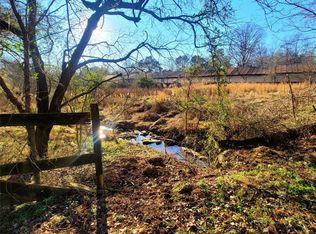Closed
$450,000
153 Kennel Rd, Stanfield, NC 28163
4beds
2,122sqft
Single Family Residence
Built in 2025
0.5 Acres Lot
$446,400 Zestimate®
$212/sqft
$2,237 Estimated rent
Home value
$446,400
$371,000 - $540,000
$2,237/mo
Zestimate® history
Loading...
Owner options
Explore your selling options
What's special
Charming new construction 4 bedroom/2 bath, farmhouse-style home on a 1/2 acre lot in the peaceful countryside of Stanfield, NC. Featuring a spacious, open floor plan, LVP flooring throughout for style & ease of care, upgraded lighting, modern accents, huge kitchen with granite countertops, shaker cabinets, tile backsplash. The primary suite has a generous sized bedroom (bring your king-size furniture!), custom tile work shower & tub surround, dual vanities, a large walk-in closet w/a handy storage shelving unit built into the wall. Enjoy the best of outdoor living with a covered front porch & a 9'x16' covered back deck (wired for TV mount out there!). Thought and care into every area of this practical, beautiful home built by Summit Building Group, a local, family-owned & operated builder. City water & sewer here are a definite plus! No HOA, but minor restrictive covenants for this & 2 new homes coming adjacent to it. Land behind is for sale; the bldgs are not in use.
Zillow last checked: 8 hours ago
Listing updated: March 19, 2025 at 08:21am
Listing Provided by:
Jennifer Masucci jennmasucci@gmail.com,
Sun Valley Realty
Bought with:
Richard Burr
Divine Real Estate Boutique, LLC
Source: Canopy MLS as distributed by MLS GRID,MLS#: 4224819
Facts & features
Interior
Bedrooms & bathrooms
- Bedrooms: 4
- Bathrooms: 2
- Full bathrooms: 2
- Main level bedrooms: 4
Primary bedroom
- Level: Main
Bedroom s
- Level: Main
Bedroom s
- Level: Main
Bedroom s
- Level: Main
Bathroom full
- Level: Main
Bathroom full
- Level: Main
Breakfast
- Level: Main
Dining room
- Level: Main
Great room
- Level: Main
Laundry
- Level: Main
Heating
- Forced Air, Heat Pump
Cooling
- Ceiling Fan(s), Central Air, Electric
Appliances
- Included: Dishwasher, Electric Oven, Electric Range, Electric Water Heater, Exhaust Fan, Ice Maker, Microwave, Refrigerator with Ice Maker
- Laundry: Electric Dryer Hookup, Mud Room, Inside, Laundry Room, Main Level, Washer Hookup
Features
- Drop Zone, Soaking Tub, Kitchen Island, Open Floorplan, Pantry, Walk-In Closet(s), Walk-In Pantry
- Flooring: Tile, Vinyl
- Has basement: No
Interior area
- Total structure area: 2,122
- Total interior livable area: 2,122 sqft
- Finished area above ground: 2,122
- Finished area below ground: 0
Property
Parking
- Total spaces: 2
- Parking features: Attached Garage, Garage on Main Level
- Attached garage spaces: 2
Features
- Levels: One
- Stories: 1
- Patio & porch: Covered, Deck, Front Porch
Lot
- Size: 0.50 Acres
- Features: Sloped
Details
- Parcel number: 557402658276
- Zoning: R-20
- Special conditions: Standard
Construction
Type & style
- Home type: SingleFamily
- Architectural style: Farmhouse
- Property subtype: Single Family Residence
Materials
- Vinyl, Other
- Foundation: Crawl Space
- Roof: Shingle
Condition
- New construction: Yes
- Year built: 2025
Details
- Builder model: Rayna B
- Builder name: Summit Building Group LLC
Utilities & green energy
- Sewer: Public Sewer
- Water: City
Community & neighborhood
Security
- Security features: Smoke Detector(s)
Location
- Region: Stanfield
- Subdivision: None
Other
Other facts
- Listing terms: Cash,Conventional,FHA,USDA Loan,VA Loan
- Road surface type: Concrete, Paved
Price history
| Date | Event | Price |
|---|---|---|
| 3/18/2025 | Sold | $450,000$212/sqft |
Source: | ||
| 2/20/2025 | Listed for sale | $450,000$212/sqft |
Source: | ||
Public tax history
Tax history is unavailable.
Neighborhood: 28163
Nearby schools
GreatSchools rating
- 6/10Stanfield Elementary SchoolGrades: K-5Distance: 0.9 mi
- 6/10West Stanly Middle SchoolGrades: 6-8Distance: 3.1 mi
- 5/10West Stanly High SchoolGrades: 9-12Distance: 4.3 mi

Get pre-qualified for a loan
At Zillow Home Loans, we can pre-qualify you in as little as 5 minutes with no impact to your credit score.An equal housing lender. NMLS #10287.

