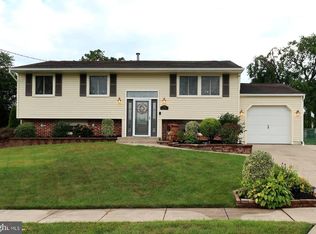Welcome to 153 Kelly Drivers Lane - this home will wow you! From the moment you enter its open foyer, you will notice the abundance of natural light filling the space. Upstairs, you'll find the beautiful, high-quality laminate flooring you want, throughout. Spend time relaxing in the large living room, or cooking a delicious meal in the gorgeous kitchen, featuring stainless steel appliances, plenty of cabinet space, and ceramic tile backsplash. Share a meal in the separate dining room, which offers a large slider to your 15 x 15 deck (and HUGE, fenced-in yard!) 3 of the 4 generously-sized bedrooms are also on the upper level, as well as the main bathroom, with its double vanity and ceramic tile floor and tub surround. Downstairs is where you can really spread out! Watch the game in your large family room, which boasts a gas fireplace and recessed lighting. Down here, you'll also find your 4th bedroom with built-in shelving, another full bathroom, with pedestal sink and shower stall with ceramic tile surround, and your MASSIVE laundry room, which is great for storage, and also has interior access to the garage. Ceiling fans, replacement windows, Nest programmable thermostat - I could go on! Schedule your private tour today!
This property is off market, which means it's not currently listed for sale or rent on Zillow. This may be different from what's available on other websites or public sources.
