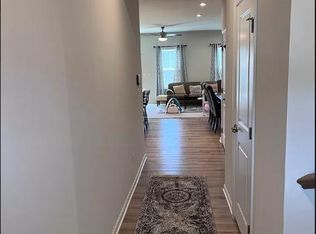Closed
$349,000
153 Keelon Gap Rd, Spring Hill, TN 37174
3beds
1,760sqft
Townhouse, Residential, Condominium
Built in 2022
3,484.8 Square Feet Lot
$349,300 Zestimate®
$198/sqft
$2,029 Estimated rent
Home value
$349,300
Estimated sales range
Not available
$2,029/mo
Zestimate® history
Loading...
Owner options
Explore your selling options
What's special
Welcome to 153 Keelon Gap Road in charming Spring Hill, TN! This beautifully maintained, like-new end-unit townhome offers 3 bedrooms and 2.5 bathrooms. Step inside to an open-concept living space filled with natural light—perfect for both everyday living and entertaining. The oversized kitchen shines with granite countertops, abundant cabinetry, and generous storage. Upstairs, you’ll find spacious bedrooms and well-designed bathrooms for comfort and convenience. Out back, enjoy a private patio with side fence walls, ideal for relaxing or dining outdoors. With grocery (new Publix!), retail, and restaurants just minutes away, this home blends style, comfort, and location in one perfect package!
Zillow last checked: 8 hours ago
Listing updated: January 08, 2026 at 09:06am
Listing Provided by:
Toni Frizzell ,Senior Broker Associate 615-587-8864,
Keller Williams Realty
Bought with:
Josh Nottingham, 375410
Real Broker
Source: RealTracs MLS as distributed by MLS GRID,MLS#: 2993637
Facts & features
Interior
Bedrooms & bathrooms
- Bedrooms: 3
- Bathrooms: 3
- Full bathrooms: 2
- 1/2 bathrooms: 1
Bedroom 1
- Area: 196 Square Feet
- Dimensions: 14x14
Bedroom 2
- Area: 143 Square Feet
- Dimensions: 13x11
Bedroom 3
- Area: 130 Square Feet
- Dimensions: 13x10
Primary bathroom
- Features: Double Vanity
- Level: Double Vanity
Kitchen
- Area: 150 Square Feet
- Dimensions: 15x10
Living room
- Features: Combination
- Level: Combination
- Area: 250 Square Feet
- Dimensions: 25x10
Heating
- Central
Cooling
- Central Air, Electric
Appliances
- Included: Electric Oven, Cooktop, Dishwasher, Microwave, Refrigerator, Stainless Steel Appliance(s)
- Laundry: Electric Dryer Hookup, Washer Hookup
Features
- Ceiling Fan(s), Entrance Foyer, Open Floorplan, Walk-In Closet(s), High Speed Internet, Kitchen Island
- Flooring: Carpet, Tile, Vinyl
- Basement: None
Interior area
- Total structure area: 1,760
- Total interior livable area: 1,760 sqft
- Finished area above ground: 1,760
Property
Parking
- Total spaces: 1
- Parking features: Garage Door Opener, Garage Faces Front, Concrete, Driveway
- Attached garage spaces: 1
- Has uncovered spaces: Yes
Features
- Levels: Two
- Stories: 2
- Patio & porch: Patio
Lot
- Size: 3,484 sqft
- Dimensions: 29.50 x 116.07
- Features: Level
- Topography: Level
Details
- Parcel number: 050D K 02600 000
- Special conditions: Standard
Construction
Type & style
- Home type: Townhouse
- Property subtype: Townhouse, Residential, Condominium
- Attached to another structure: Yes
Materials
- Stone
Condition
- New construction: No
- Year built: 2022
Utilities & green energy
- Sewer: Public Sewer
- Water: Public
- Utilities for property: Electricity Available, Water Available, Underground Utilities
Green energy
- Energy efficient items: Thermostat
Community & neighborhood
Security
- Security features: Smoke Detector(s)
Location
- Region: Spring Hill
- Subdivision: Villas At Port Royal Phase 2
HOA & financial
HOA
- Has HOA: Yes
- HOA fee: $180 monthly
- Amenities included: Playground, Sidewalks, Underground Utilities
- Services included: Maintenance Grounds
Price history
| Date | Event | Price |
|---|---|---|
| 10/16/2025 | Sold | $349,000$198/sqft |
Source: | ||
| 9/16/2025 | Contingent | $349,000$198/sqft |
Source: | ||
| 9/16/2025 | Price change | $349,000+2.9%$198/sqft |
Source: | ||
| 9/12/2025 | Listed for sale | $339,000-3.1%$193/sqft |
Source: | ||
| 9/10/2025 | Listing removed | $1,900$1/sqft |
Source: Zillow Rentals Report a problem | ||
Public tax history
| Year | Property taxes | Tax assessment |
|---|---|---|
| 2024 | $2,032 | $76,725 |
| 2023 | $2,032 +458% | $76,725 +458% |
| 2022 | $364 | $13,750 |
Find assessor info on the county website
Neighborhood: 37174
Nearby schools
GreatSchools rating
- 7/10Battle Creek Middle SchoolGrades: 5-8Distance: 1.3 mi
- 4/10Spring Hill High SchoolGrades: 9-12Distance: 4.5 mi
- 6/10Battle Creek Elementary SchoolGrades: PK-4Distance: 1.9 mi
Schools provided by the listing agent
- Elementary: Battle Creek Elementary School
- Middle: Battle Creek Middle School
- High: Battle Creek High School
Source: RealTracs MLS as distributed by MLS GRID. This data may not be complete. We recommend contacting the local school district to confirm school assignments for this home.
Get a cash offer in 3 minutes
Find out how much your home could sell for in as little as 3 minutes with a no-obligation cash offer.
Estimated market value
$349,300
Get a cash offer in 3 minutes
Find out how much your home could sell for in as little as 3 minutes with a no-obligation cash offer.
Estimated market value
$349,300
