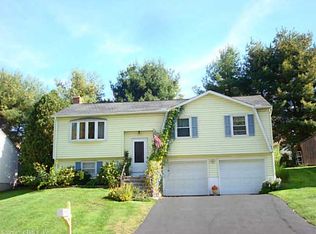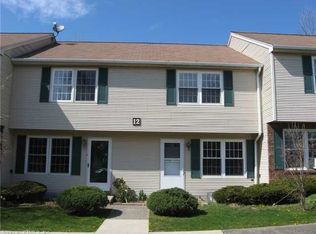Sold for $255,000 on 06/05/23
$255,000
153 Julia Terrace, Middletown, CT 06457
4beds
1,695sqft
Single Family Residence
Built in 1983
5,227.2 Square Feet Lot
$337,200 Zestimate®
$150/sqft
$2,687 Estimated rent
Home value
$337,200
$320,000 - $354,000
$2,687/mo
Zestimate® history
Loading...
Owner options
Explore your selling options
What's special
A unique opportunity to own a home in the South Farms area just minutes from RT 9. Take a moment to view the potential of this home that was enjoyed for many years by its owners. The house is completely finished on two levels. It has 3 bedrooms, 2 full baths, finished lower level with two additional rooms that can be used as an office or bedroom. Bright and sunny, bring your imagination and creativity to make this home sparkle with todays current colors and designs. Home is an estate. It is being sold in As Is Condition.
Zillow last checked: 8 hours ago
Listing updated: June 05, 2023 at 10:02am
Listed by:
Jackie S. Williams 860-638-7413,
Sterling REALTORS 860-343-3820
Bought with:
Erin Mancino, RES.0757916
Century 21 AllPoints Realty
Source: Smart MLS,MLS#: 170570661
Facts & features
Interior
Bedrooms & bathrooms
- Bedrooms: 4
- Bathrooms: 2
- Full bathrooms: 2
Primary bedroom
- Features: Wall/Wall Carpet
- Level: Main
- Area: 141.69 Square Feet
- Dimensions: 12.11 x 11.7
Bedroom
- Features: Wall/Wall Carpet
- Level: Main
- Area: 93.84 Square Feet
- Dimensions: 9.2 x 10.2
Bedroom
- Features: Wall/Wall Carpet
- Level: Main
- Area: 131.92 Square Feet
- Dimensions: 9.7 x 13.6
Bedroom
- Features: Wall/Wall Carpet
- Level: Lower
- Area: 118.17 Square Feet
- Dimensions: 10.1 x 11.7
Bathroom
- Features: Tub w/Shower, Vinyl Floor
- Level: Main
- Area: 47.97 Square Feet
- Dimensions: 4.1 x 11.7
Bathroom
- Features: Stall Shower, Tile Floor
- Level: Lower
Dining room
- Features: Combination Liv/Din Rm, Sliders, Wall/Wall Carpet
- Level: Main
- Area: 121.68 Square Feet
- Dimensions: 10.4 x 11.7
Family room
- Features: Ceiling Fan(s), Wall/Wall Carpet
- Level: Lower
- Area: 252 Square Feet
- Dimensions: 12 x 21
Kitchen
- Features: Vinyl Floor
- Level: Main
- Area: 114.66 Square Feet
- Dimensions: 9.8 x 11.7
Living room
- Features: Combination Liv/Din Rm, Wall/Wall Carpet
- Level: Main
- Area: 223.04 Square Feet
- Dimensions: 16.4 x 13.6
Office
- Features: Wall/Wall Carpet
- Level: Lower
- Area: 141.57 Square Feet
- Dimensions: 12.1 x 11.7
Heating
- Baseboard, Electric
Cooling
- Whole House Fan, Window Unit(s)
Appliances
- Included: Oven/Range, Refrigerator, Dishwasher, Washer, Dryer, Water Heater, Electric Water Heater
- Laundry: Lower Level
Features
- Open Floorplan, Entrance Foyer
- Basement: Finished
- Attic: Pull Down Stairs
- Has fireplace: No
Interior area
- Total structure area: 1,695
- Total interior livable area: 1,695 sqft
- Finished area above ground: 1,095
- Finished area below ground: 600
Property
Parking
- Total spaces: 1
- Parking features: Attached, Garage Door Opener, Private, Paved, Asphalt
- Attached garage spaces: 1
- Has uncovered spaces: Yes
Features
- Patio & porch: Deck
- Exterior features: Rain Gutters
Lot
- Size: 5,227 sqft
- Features: Subdivided, Cleared, Rolling Slope
Details
- Parcel number: 1007744
- Zoning: PRD
Construction
Type & style
- Home type: SingleFamily
- Architectural style: Ranch
- Property subtype: Single Family Residence
Materials
- Vinyl Siding
- Foundation: Concrete Perimeter, Raised
- Roof: Asphalt
Condition
- New construction: No
- Year built: 1983
Utilities & green energy
- Sewer: Public Sewer
- Water: Public
Community & neighborhood
Security
- Security features: Security System
Community
- Community features: Medical Facilities, Private School(s)
Location
- Region: Middletown
Price history
| Date | Event | Price |
|---|---|---|
| 6/5/2023 | Sold | $255,000+4.5%$150/sqft |
Source: | ||
| 5/22/2023 | Contingent | $244,000$144/sqft |
Source: | ||
| 5/18/2023 | Listed for sale | $244,000$144/sqft |
Source: | ||
Public tax history
| Year | Property taxes | Tax assessment |
|---|---|---|
| 2025 | $6,144 +4.5% | $166,000 |
| 2024 | $5,878 +5.4% | $166,000 |
| 2023 | $5,579 +15.5% | $166,000 +41.8% |
Find assessor info on the county website
Neighborhood: 06457
Nearby schools
GreatSchools rating
- 2/10Bielefield SchoolGrades: PK-5Distance: 1.2 mi
- 4/10Beman Middle SchoolGrades: 7-8Distance: 1.5 mi
- 4/10Middletown High SchoolGrades: 9-12Distance: 4.6 mi
Schools provided by the listing agent
- Elementary: Bielefield
- High: Middletown
Source: Smart MLS. This data may not be complete. We recommend contacting the local school district to confirm school assignments for this home.

Get pre-qualified for a loan
At Zillow Home Loans, we can pre-qualify you in as little as 5 minutes with no impact to your credit score.An equal housing lender. NMLS #10287.
Sell for more on Zillow
Get a free Zillow Showcase℠ listing and you could sell for .
$337,200
2% more+ $6,744
With Zillow Showcase(estimated)
$343,944
